In the area of our Attemsgasse project, the city has grown up around a former market garden in recent years. Together with the school campus and subsidised housing, the project closes this now inner-city dragon. The ensemble is made up of five buildings, three of which are intended for owner-occupied flats, while one building falls under the subsidised housing programme. A commercial building on the street complements the ensemble and thus contributes to the mixed use of the area. In accordance with the development plan, the buildings have different heights; this zoning is emphasised in the façade design with bay windows and balconies, creating a lively interplay.
Together with the adjacent subsidised housing of Rote Emma to the south, our project forms a sustainable and socially well-mixed neighbourhood, which is united into a whole not least by the similar colour scheme. A total of 334 flats with 19,477m² of usable living space as well as office and commercial space totalling around 1,383m² are being built in 4 structures. Around 4,076 m² of floor space will be created in the 5th building with commercial use.
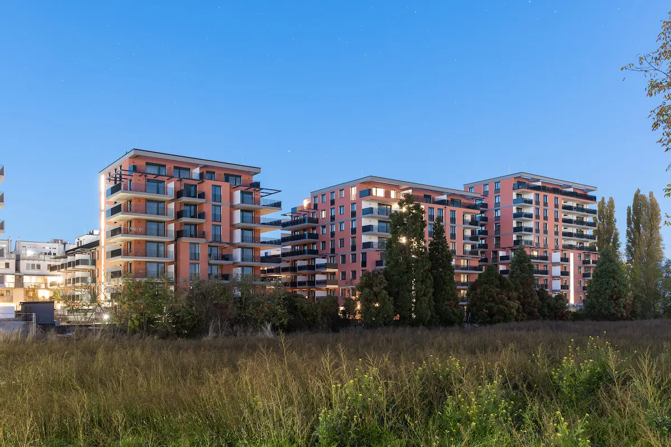
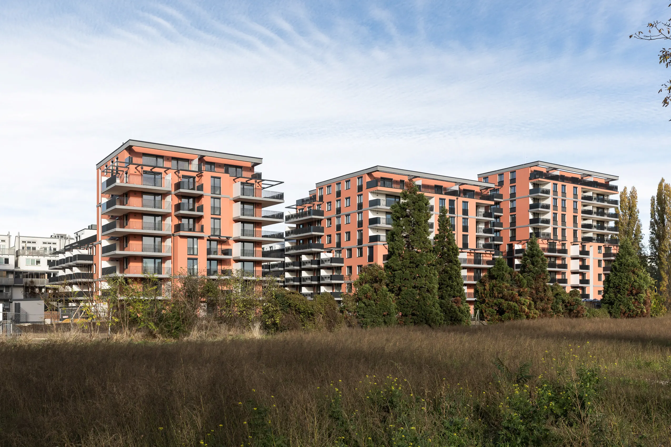
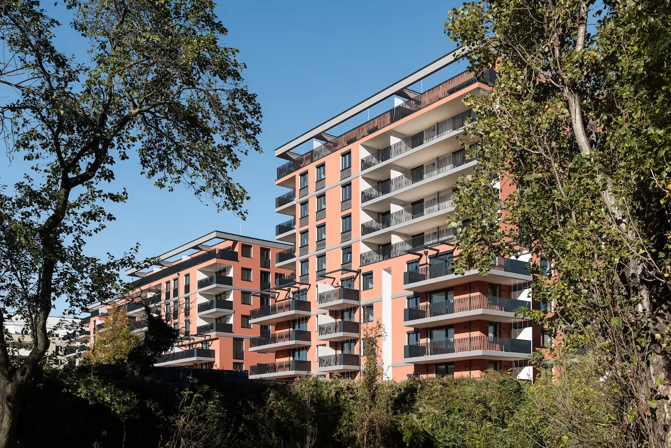
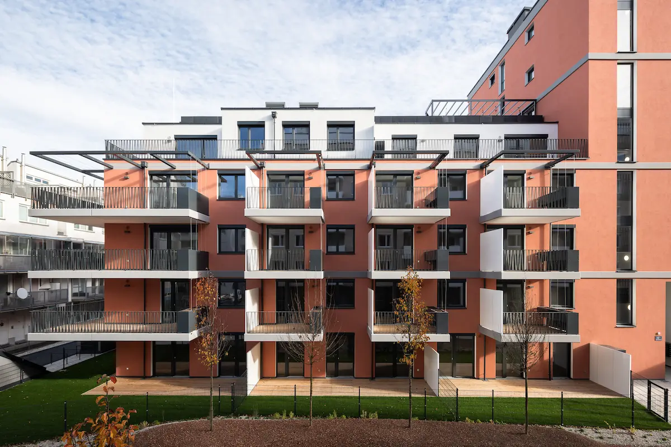
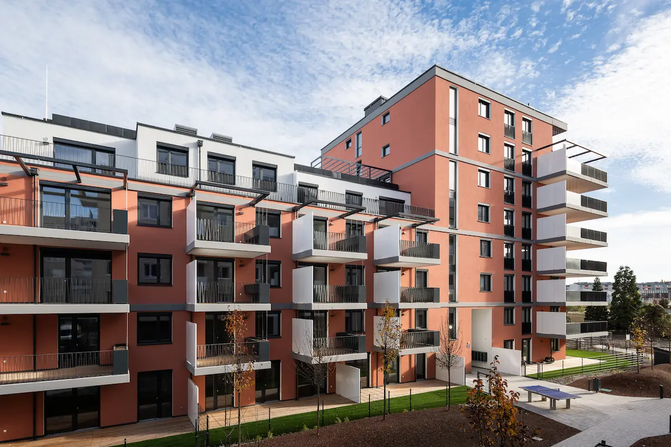
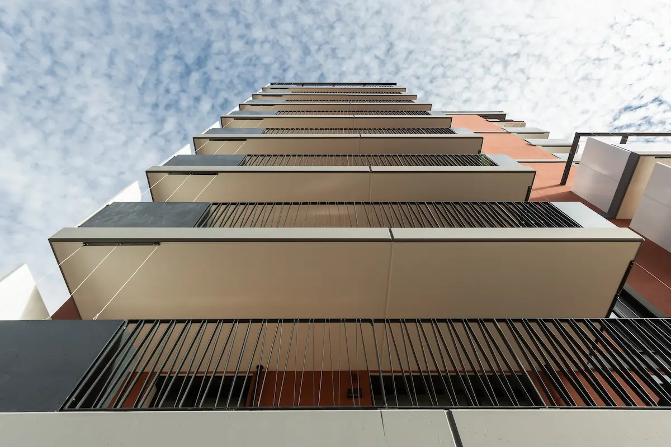
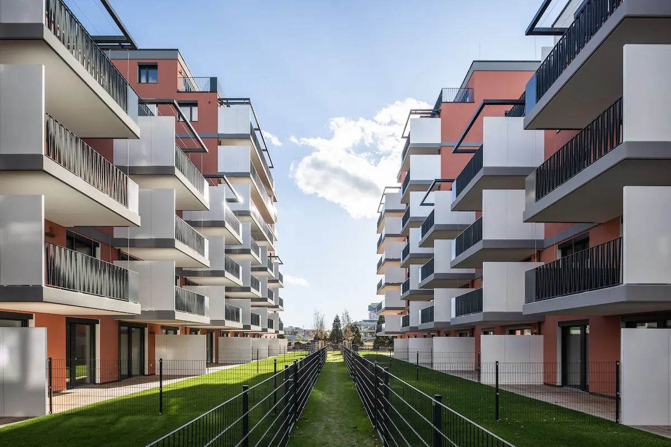
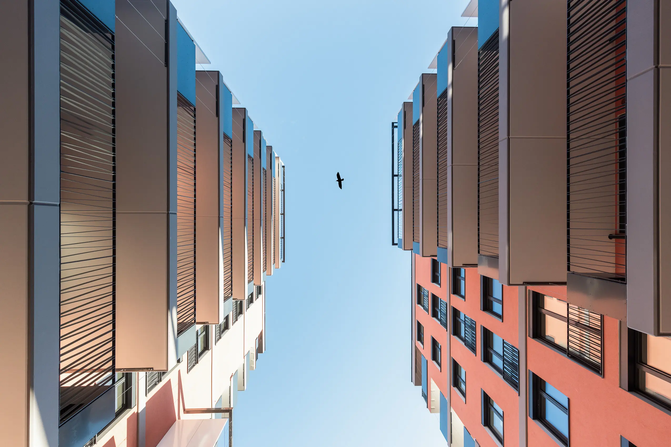
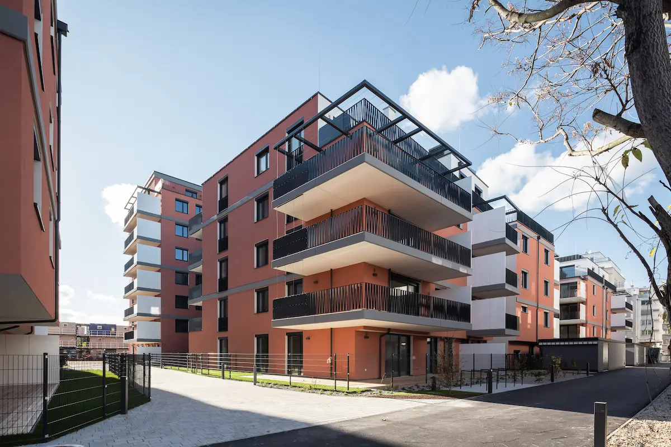
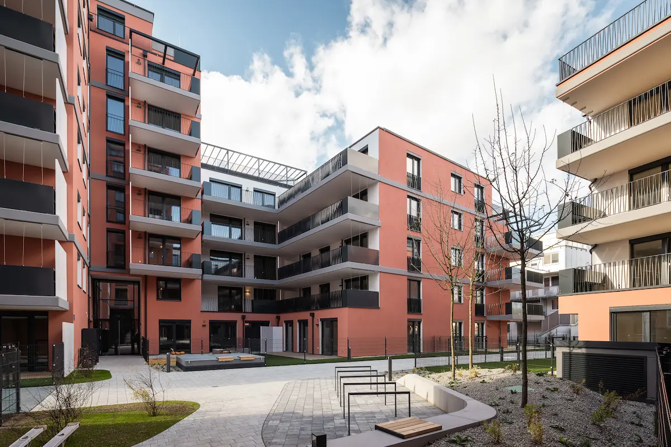
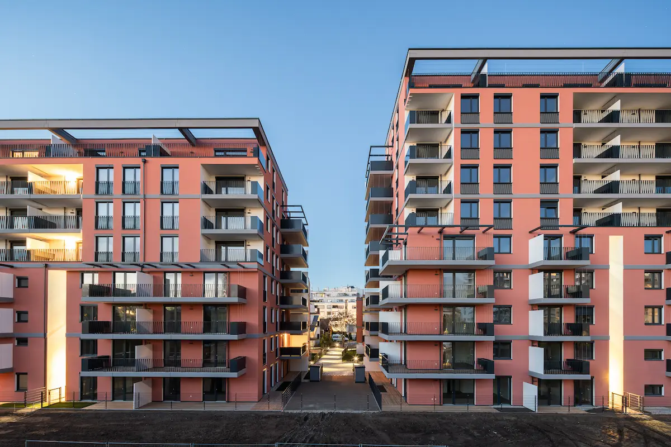
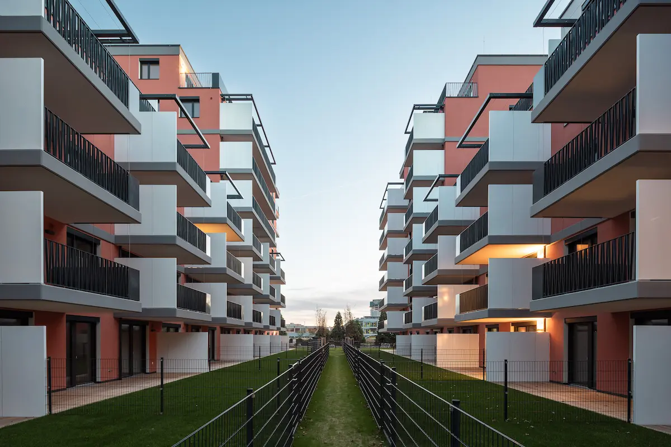
Status: completed
Performance period: 2017 - 2023
Client: ZIMA Wien GmbH
Services: Preliminary design to final design