The two corner buildings on Schottenaustraße are also part of our project development area of the former Globus publishing house adjacent to Höchstädtplatz in the 20th district. They continue the idea of providing the entire block with different architectural styles. In this way, each building has its own language and contributes to a sense of fragmentation.
The buildings close off the edge of the block to the north-west and primarily feature small, affordable flats. A skilful arrangement of the access cores, supplemented by rentable storage rooms on the upper floors, provides extra storage space in addition to the storage rooms in the basement. In the inner corners of the buildings, a good floor plan design is possible despite the very compact construction.
The two buildings are divided into a two-storey base with a brick façade, several standard storeys and two staggered storeys. Two-storey foyers are designed to provide a bright and spacious welcome to the residents.
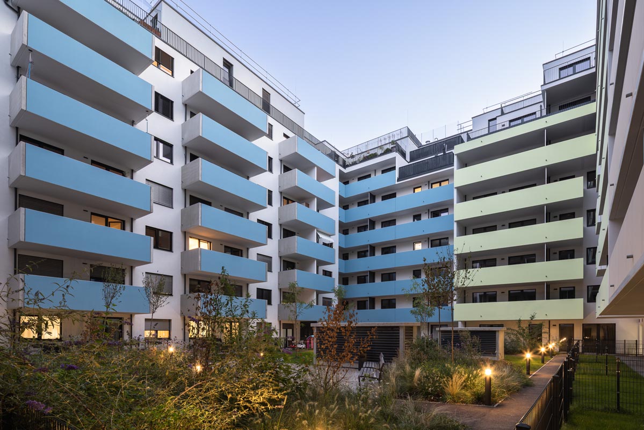
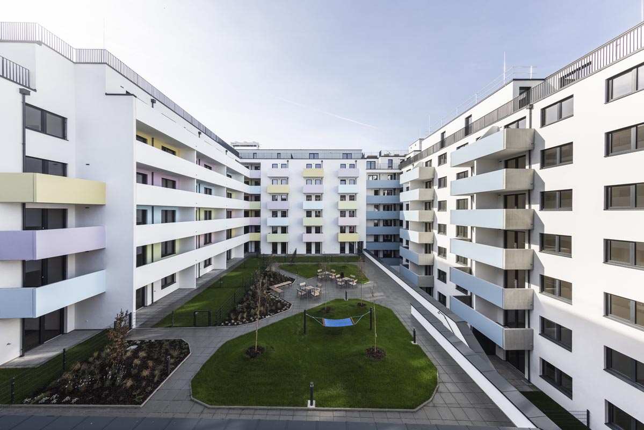
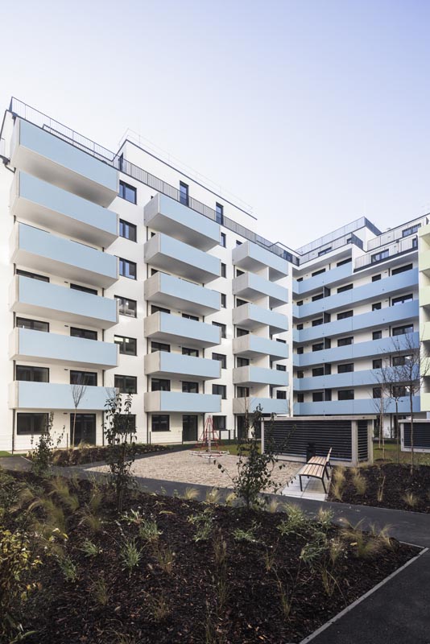
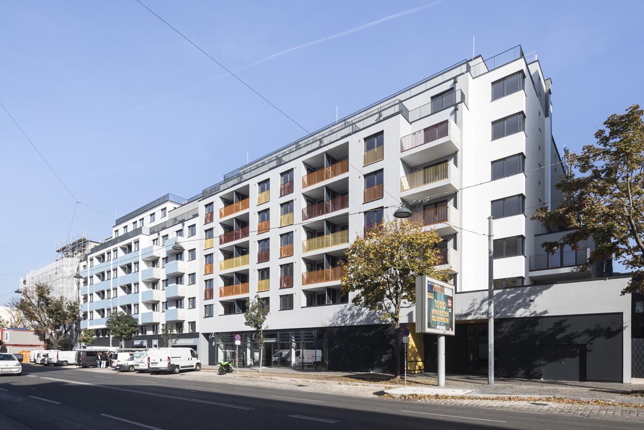
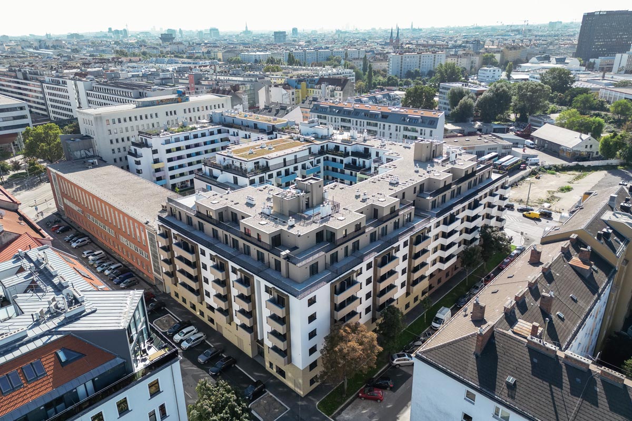
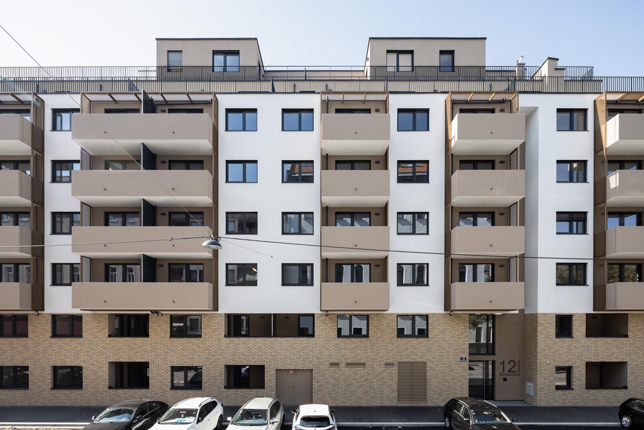
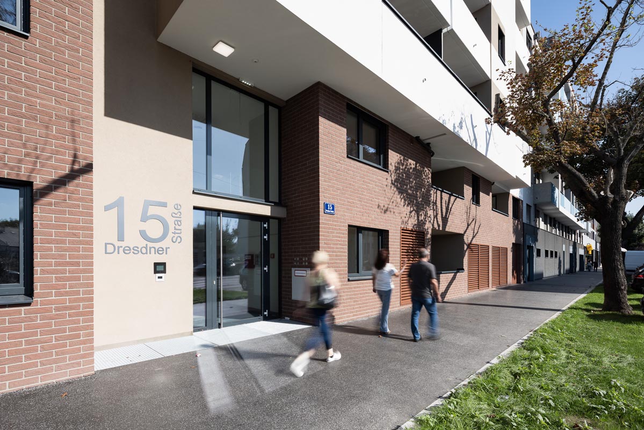
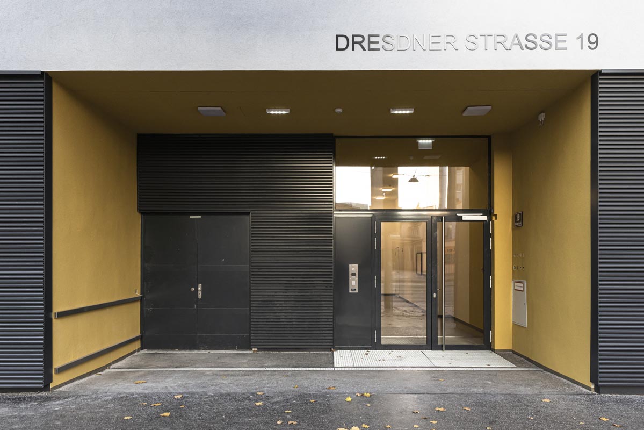
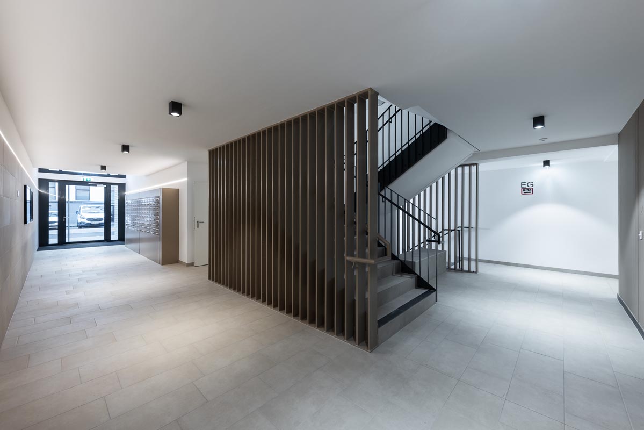
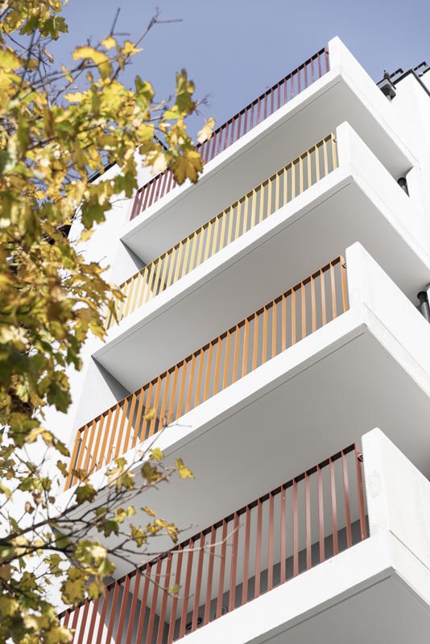
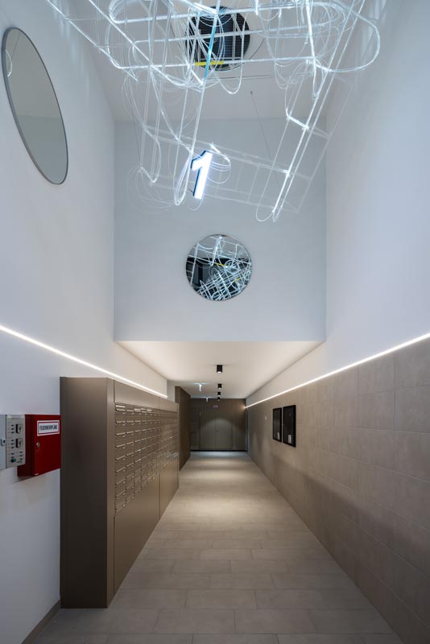
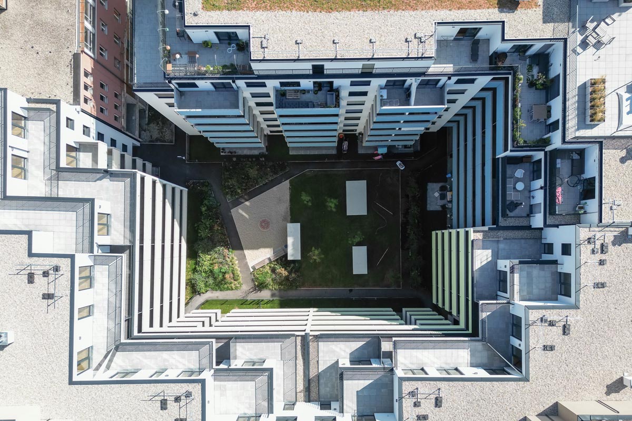
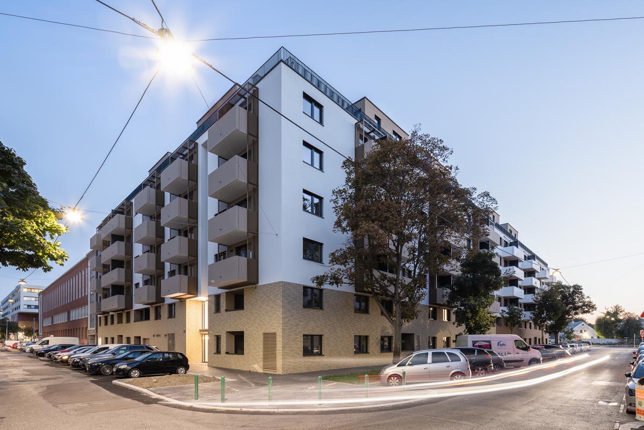
Status: completed
Performance period: 2017 - 2023
Client: 6B47 / DWK / S+B
Services: Preliminary design to final design