A residential building with 82 predominantly compact, affordable residential units is being built within walking distance of the new Krankenhaus Nord hospital. A horizontally structured building was planned in close cooperation with architect Martin Tröthan, whose balconies emphasise the corners of the building. Different sized flat types and a communal garden will promote a balanced social fabric.
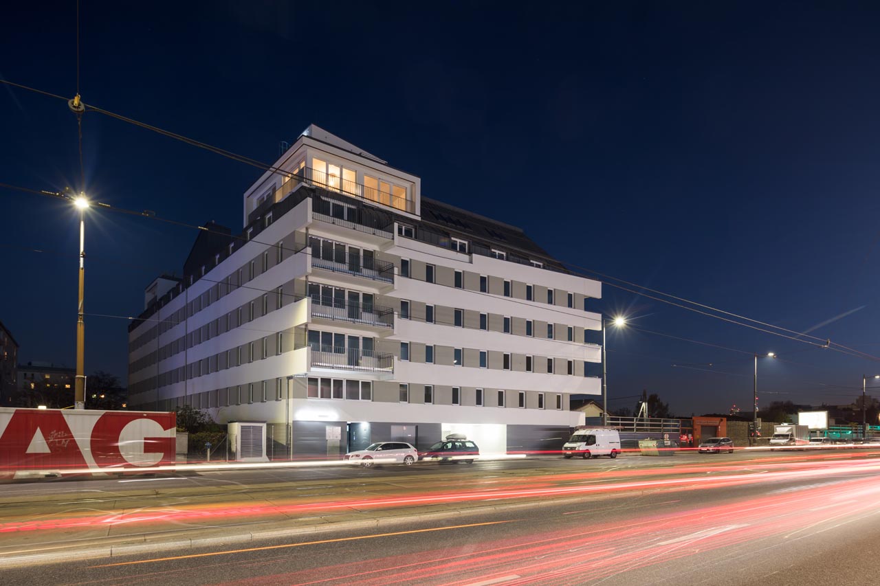
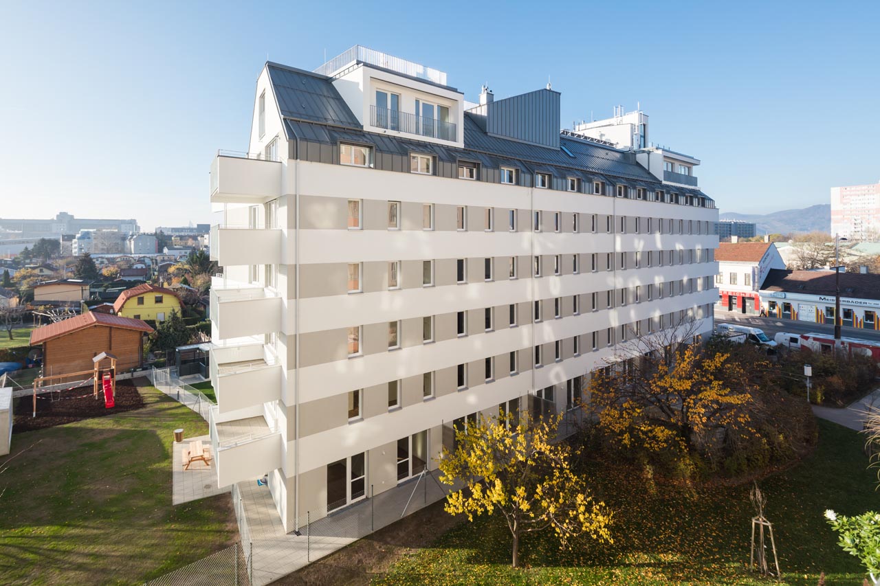
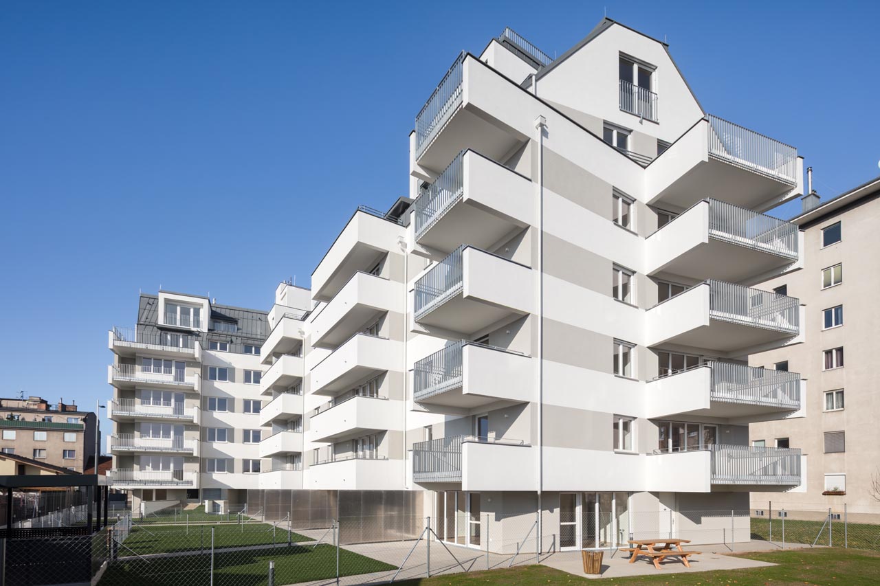
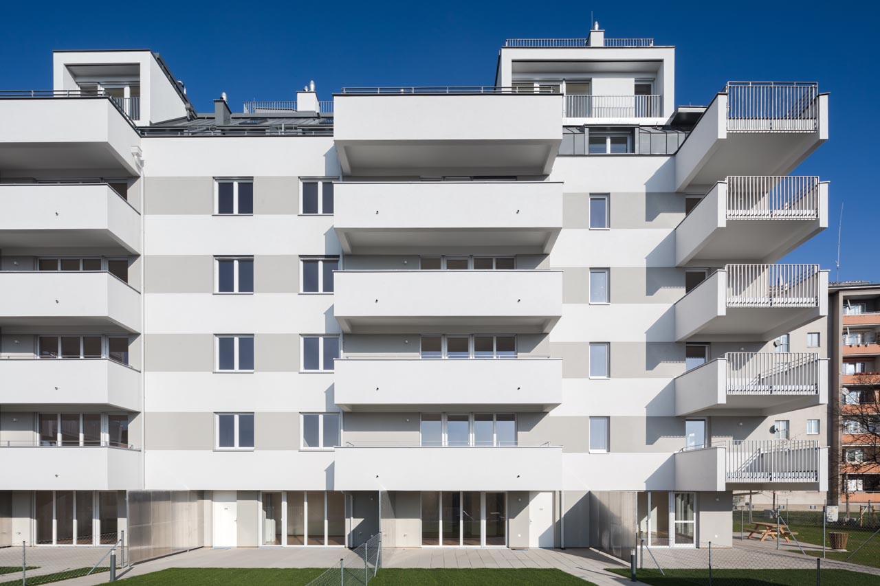
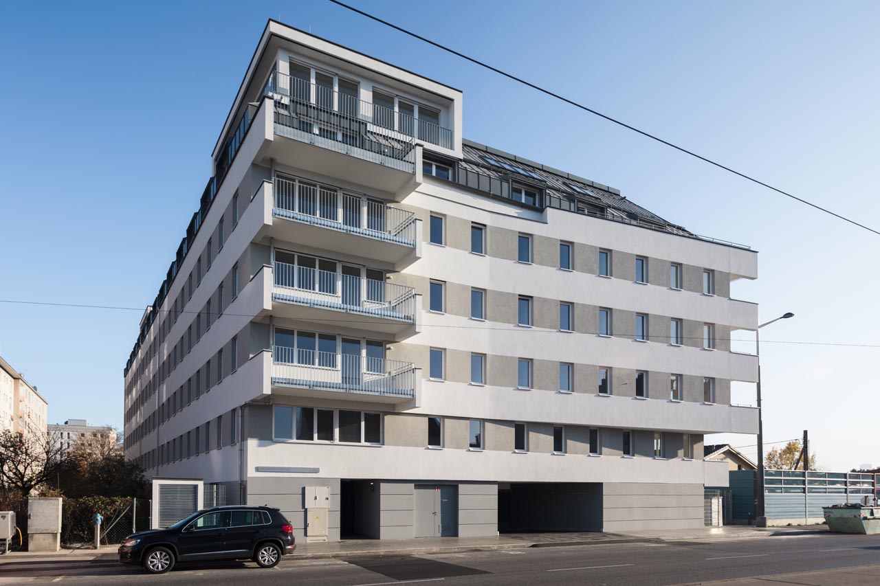
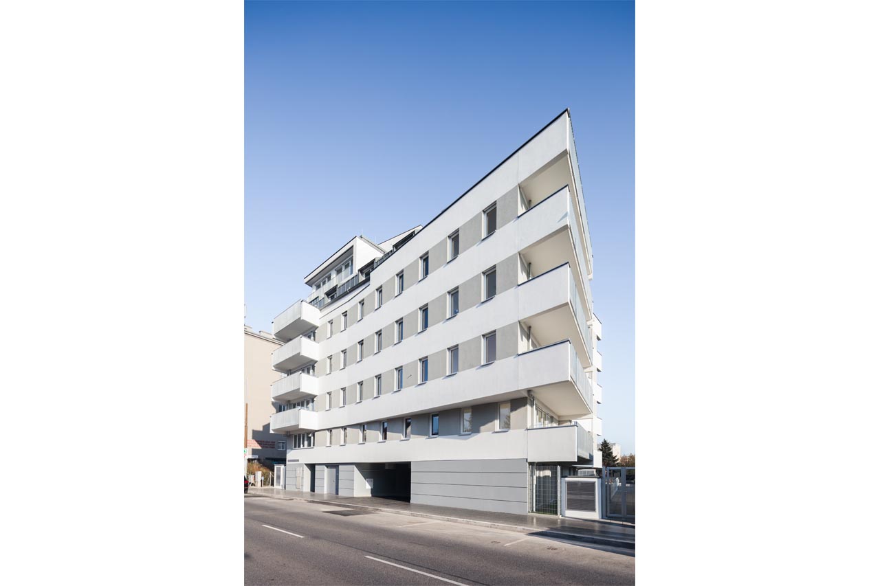
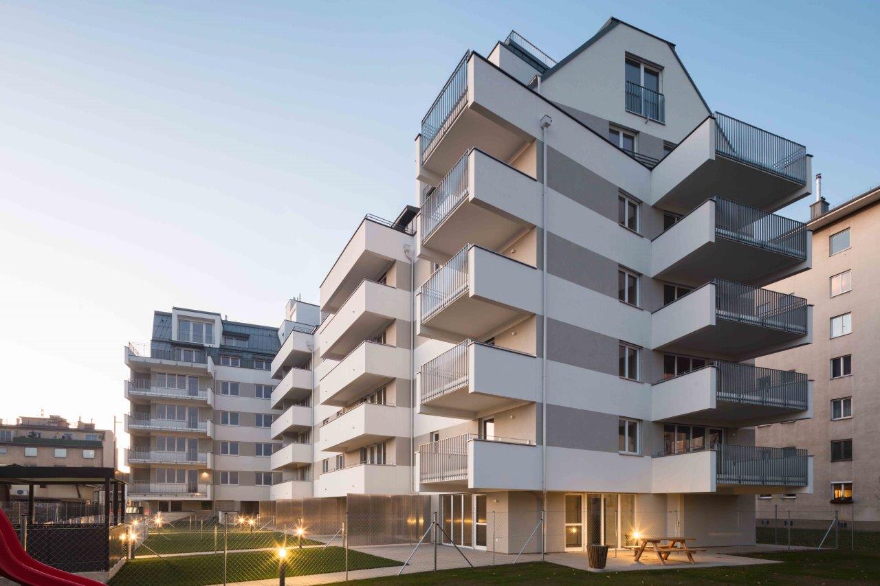
Status: completed
Performance period: 2015 - 2017
Client: S+B Gruppe AG
Services: Preliminary design to final design