In the 20th district, a residential complex consisting of 2 apartment blocks with a communal garage was built on a former commercial property.
All flats have balconies or terraces. In the landscaped courtyard, in addition to the deliberately small private gardens, there is a spacious children's playground with shady tree plantings. A communal room and a clearly organised bicycle storage room are also centrally located here.
The floor plans show predominantly two-room flats, optimised for singles and couples. Compact flats for small families are planned for the top floor.
The special features in terms of sustainability are:
- Utilisation of passive solar entries, external shading of all window elements
- High building compactness,
- All flat roofs greened with biodiversity concept (insects)
- Courtyard intensively greened with tree planting - native species
- Additional plant elements for biodiversity
- Easy to clean and maintain
- Good orientation through guidance system and orientation plans
- Flexible floor plans
- Accessibility
- Utilisation of stored rainwater
- Communal facilities:
Youth play area, playground, play equipment, seating, ...
- Charging stations for electromobility
- Use of low-emission materials
- Use of recycled steel and concrete
- Use of certified wood
The project by Hawlik Gerginski Architekten combines consistent, rational thinking with human behaviour in the execution and thus combines economic efficiency with sustainability.
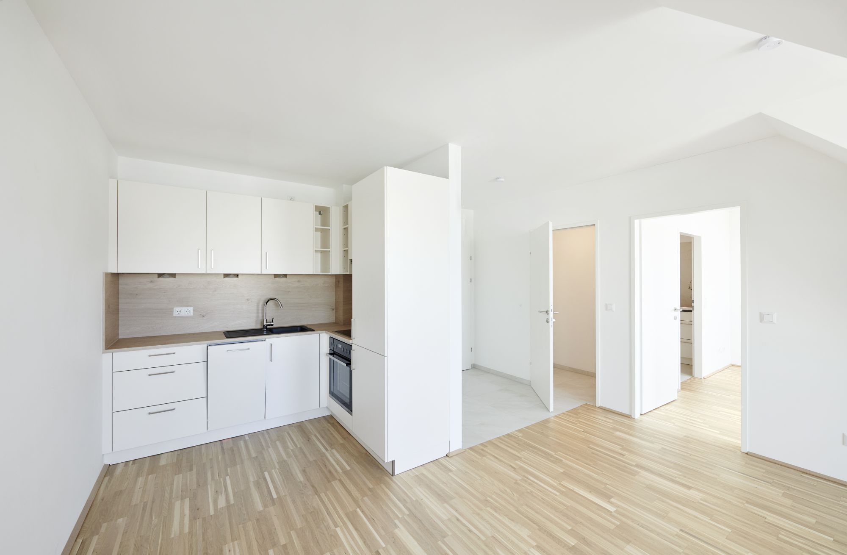
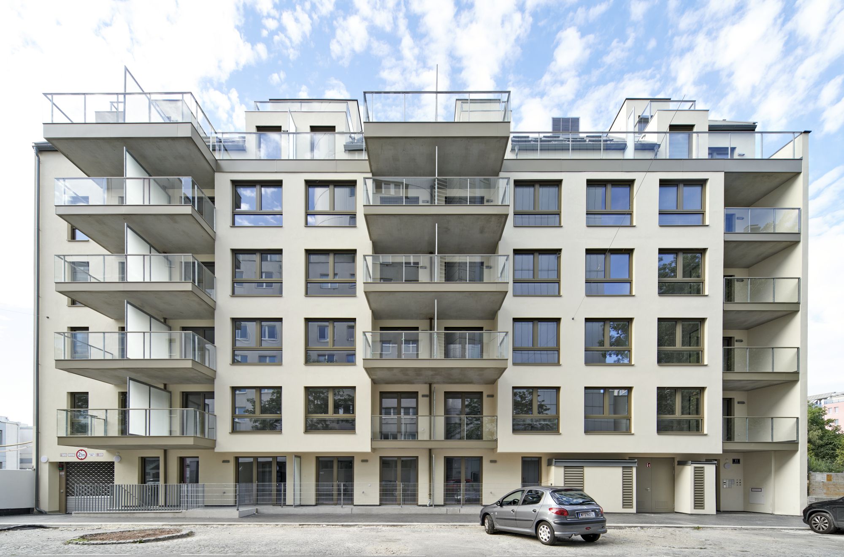
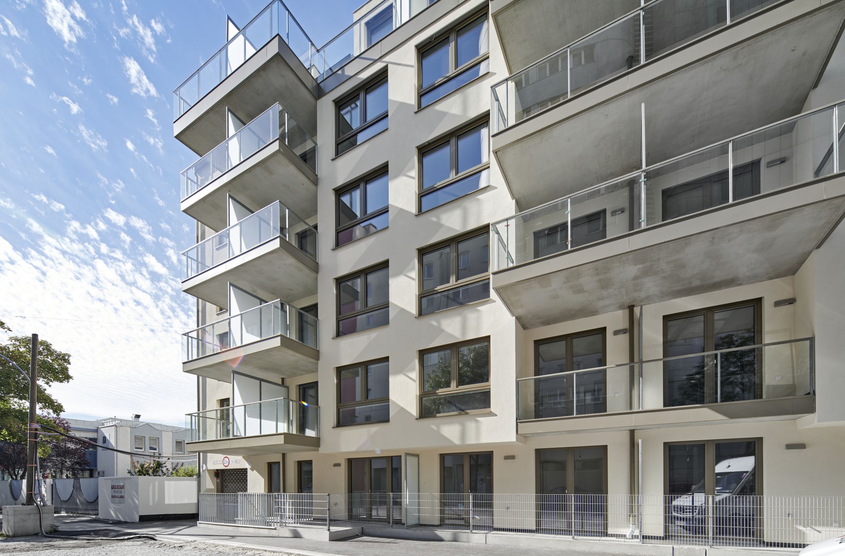
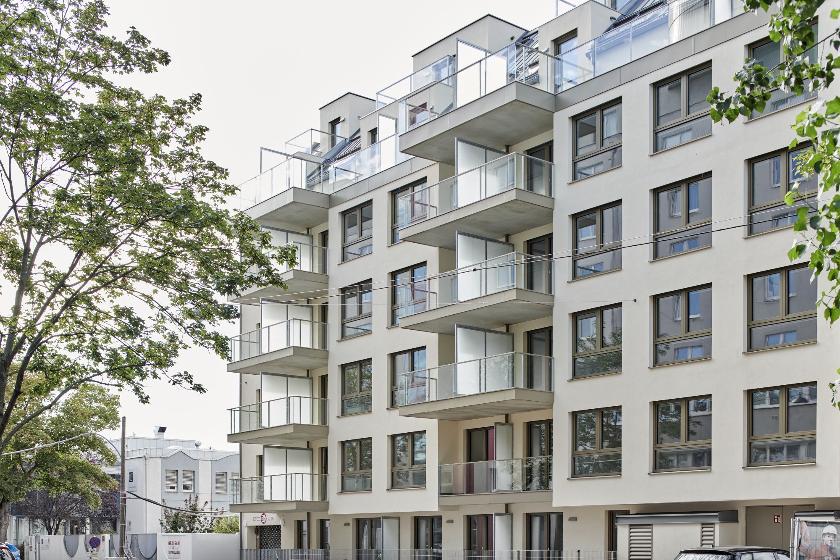
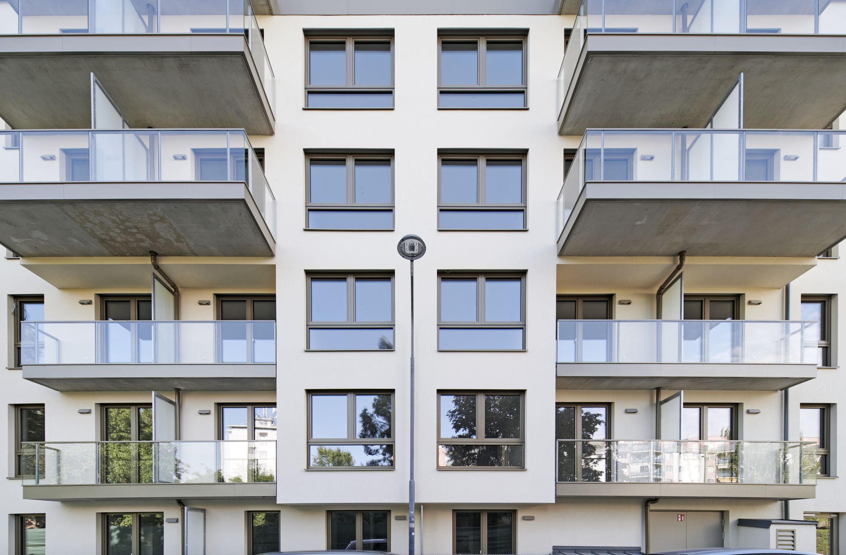
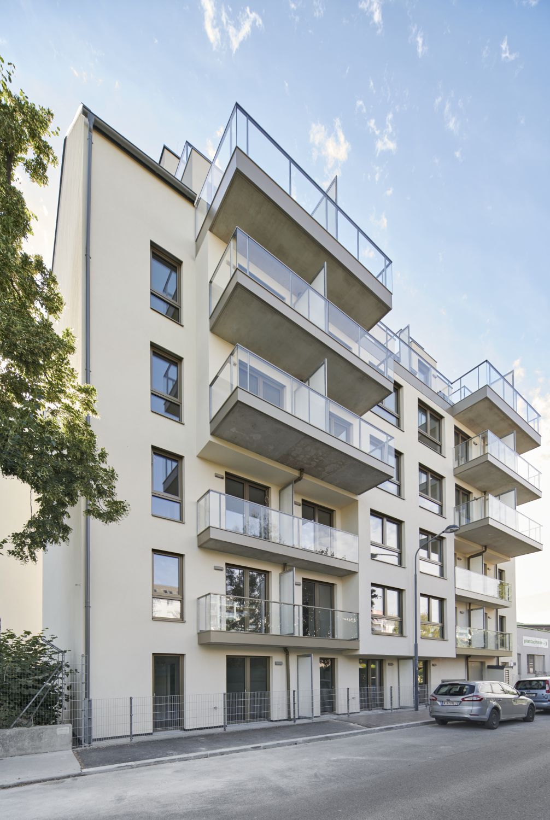
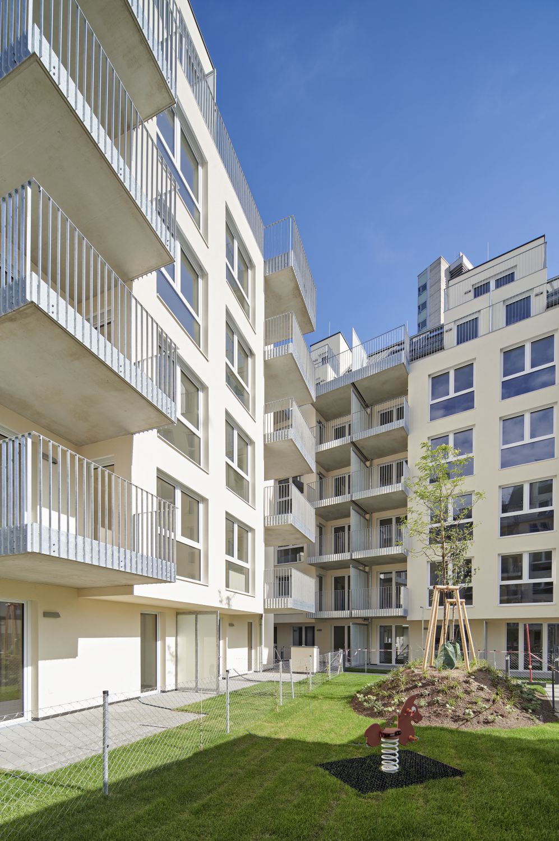
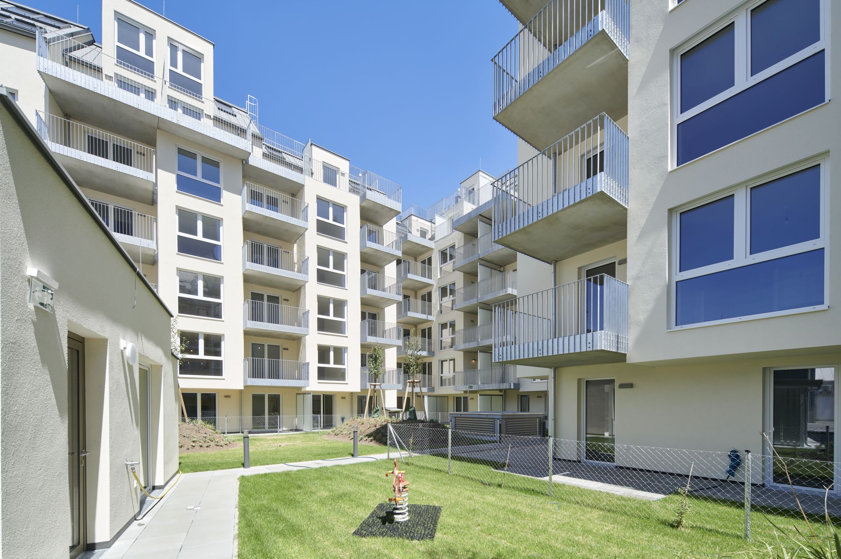
Status: completed
Performance period: 2020-2022
Client: Da Vinci Group.eu
Services: Preliminary design to final design