In collaboration with RWE - Dr Richard Woschitz, we developed a master plan for a home with 100 beds and 6 training pitches for the Bundesliga club SV Mattersburg. The 100 metre long building flanks the main pitch and forms a grandstand and backdrop for training and events. The colour concept interprets the national and club colours and structures the east façade. The ends of the upper storeys of the building sweep towards the pitch and cantilever out at the ends like two arms framing the action.
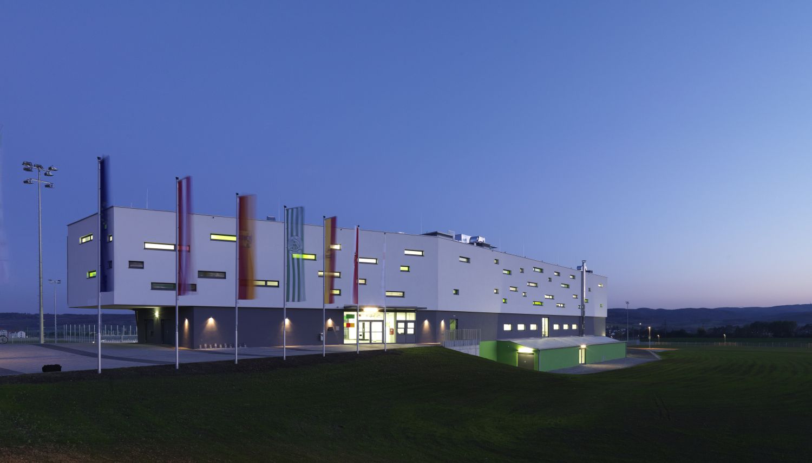
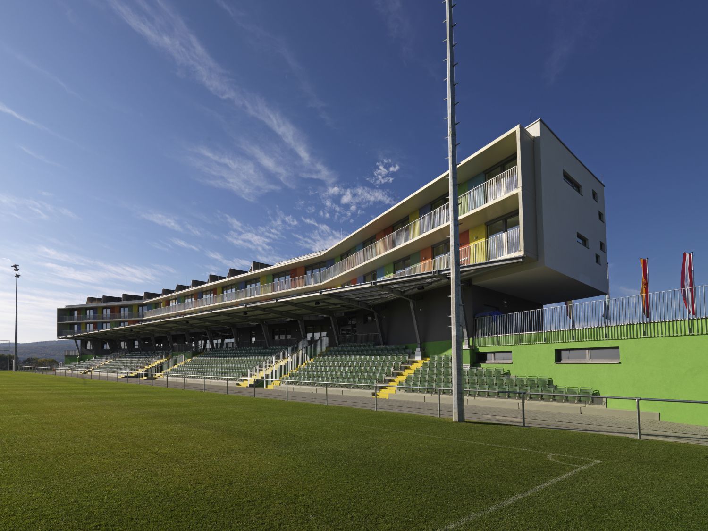
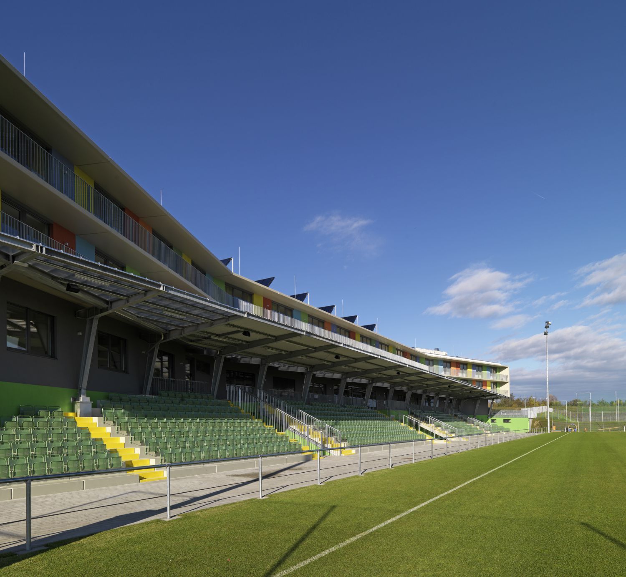
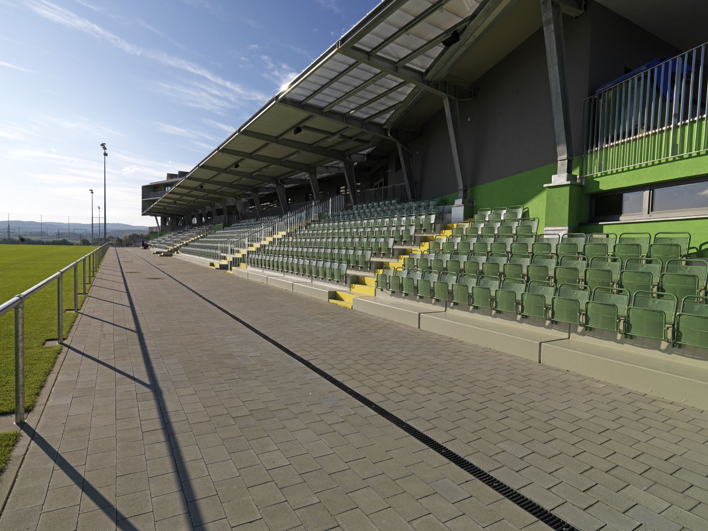
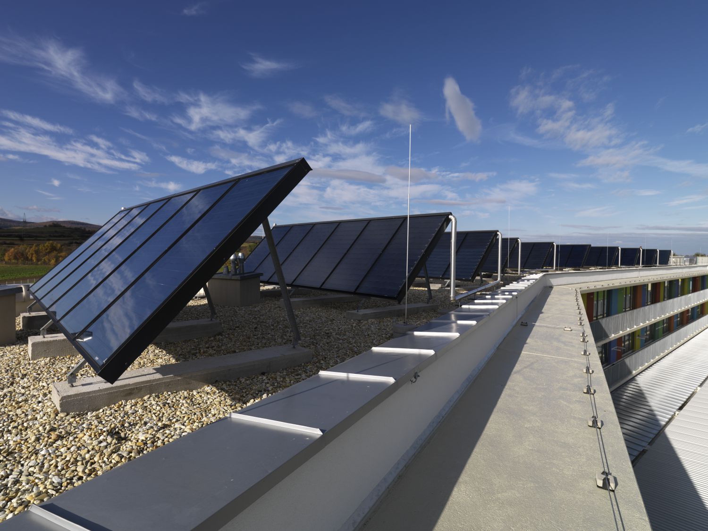
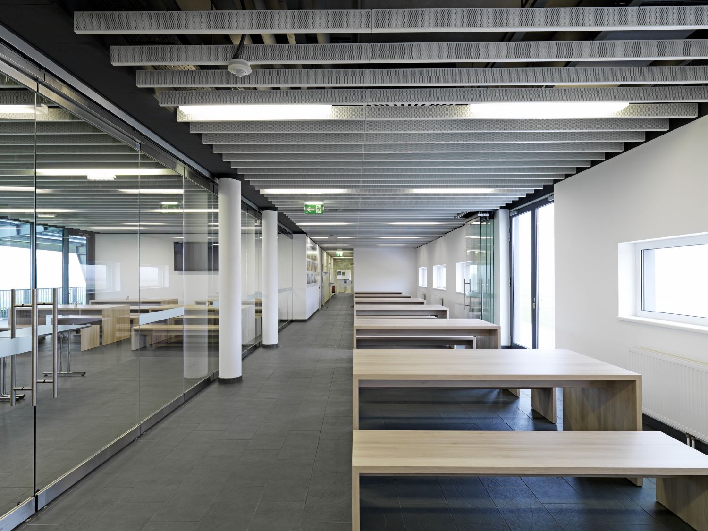
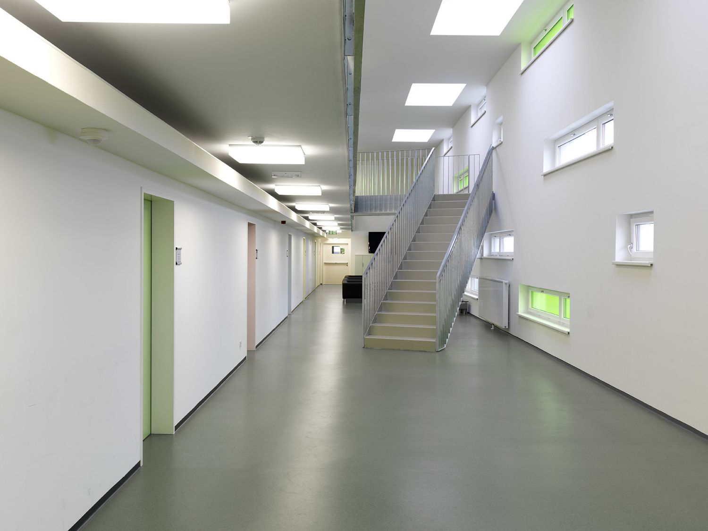
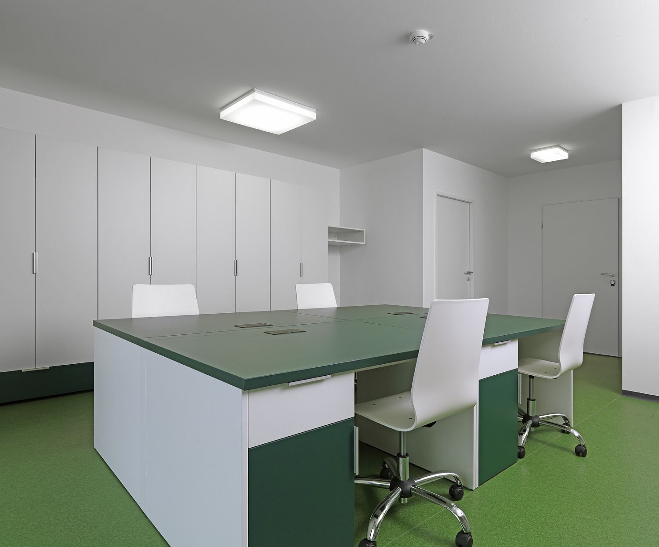
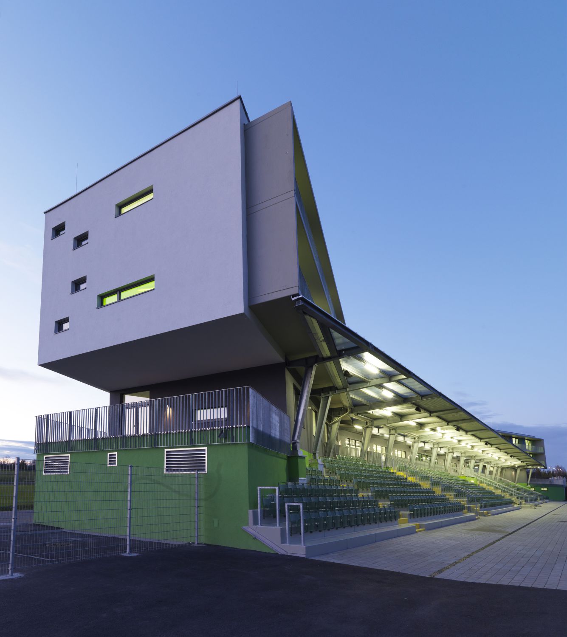
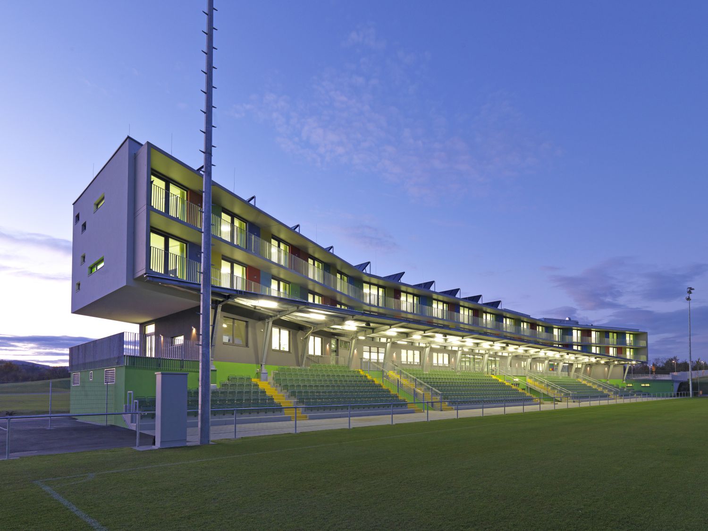
Status: completed
Performance period: 2008 - 2009
Client: Woschitz Engineering / SV Mattersburg / Land Burgenland (FAM Errichtungsges.m.b.H)
Services: Preliminary design to artistic catenary