In order to adapt the volumes on the site to the surrounding buildings, a structure with different building heights was developed. The 4-storey plinth connects to the neighbouring new buildings to the north, while the 2-storey structure on top of it transitions to the block edge to the west. The material concept emphasises the stacking of the buildings and thus the new residential building closes Simoningplatz. The 23 freehold flats for families benefit from the generous public green space of Simoningplatz.
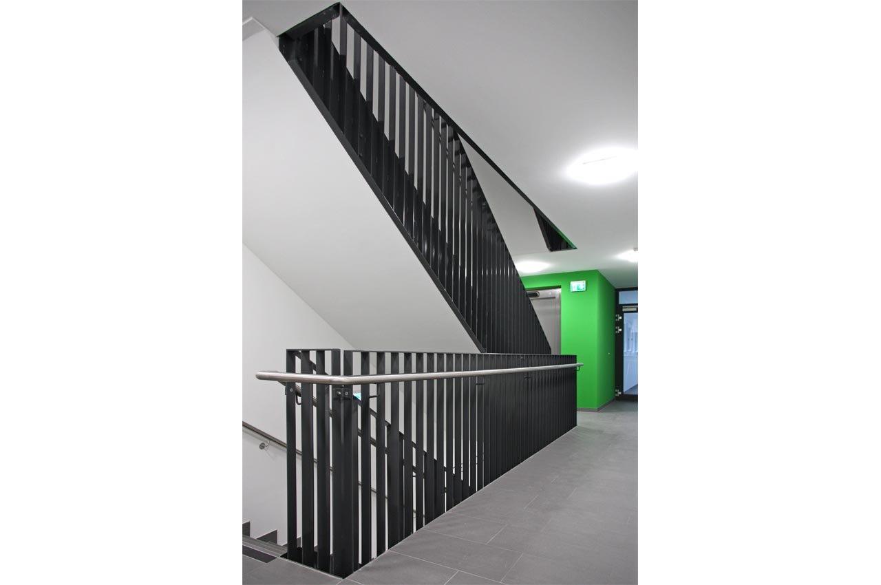
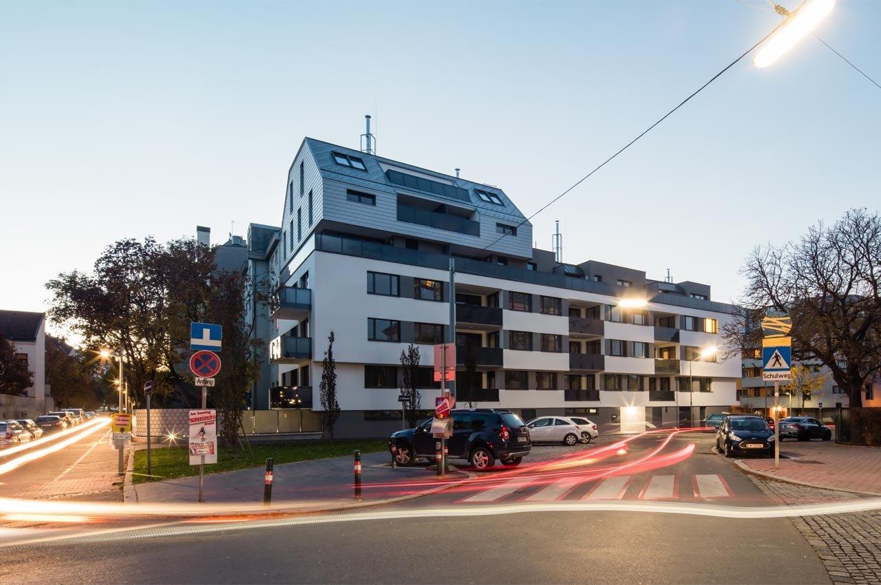
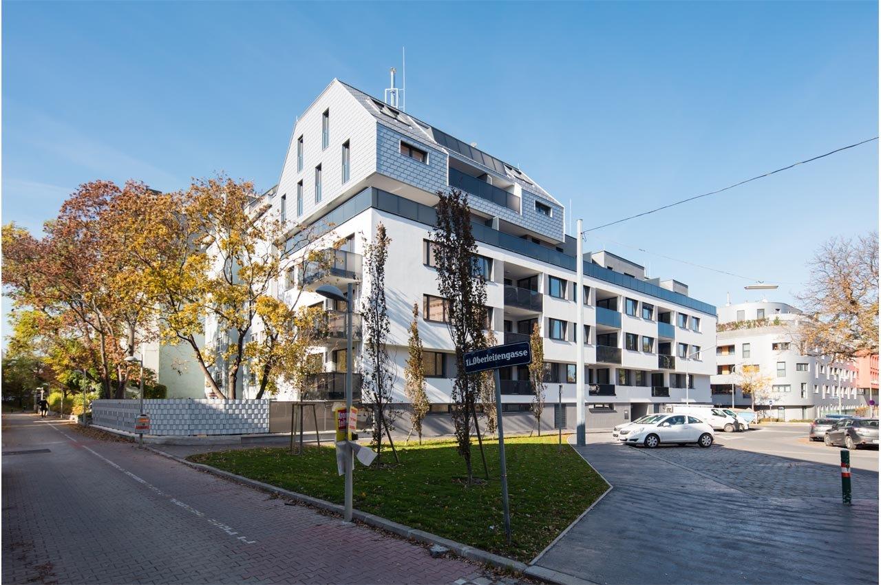

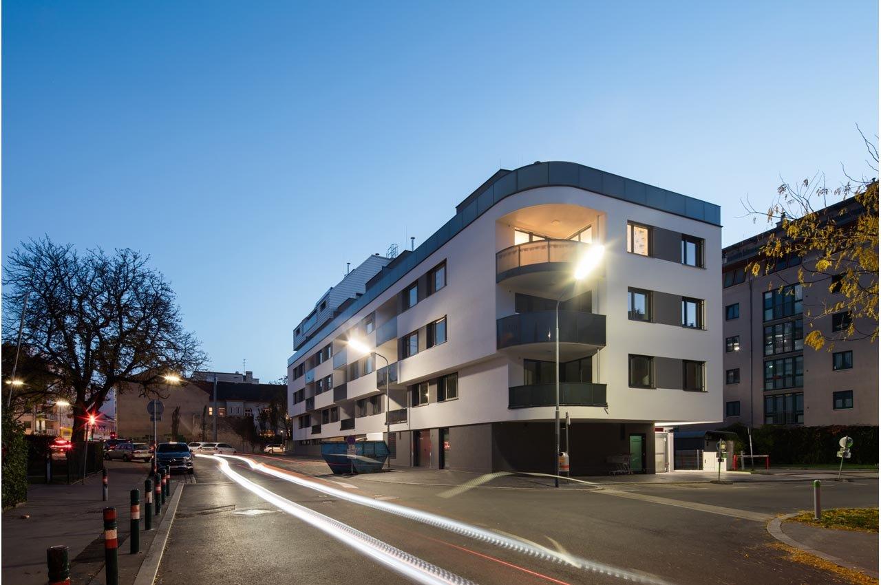
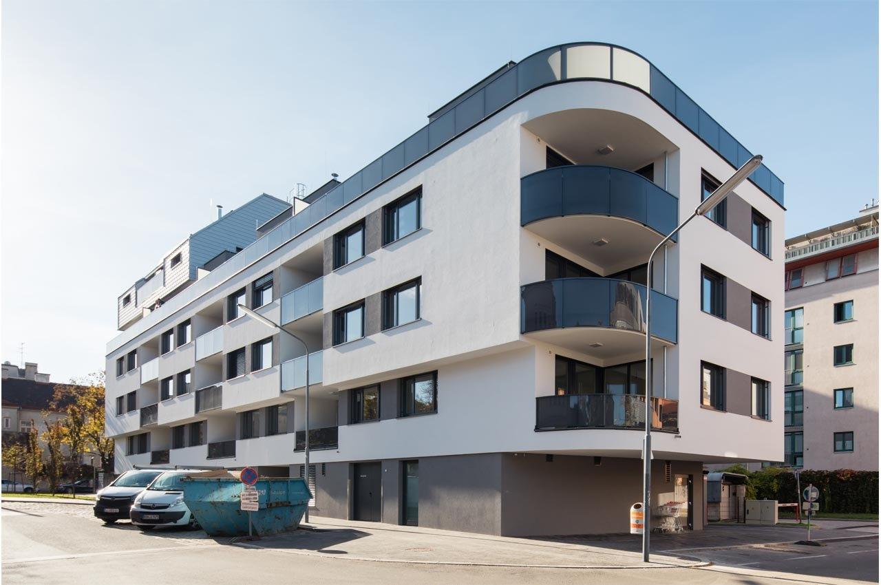
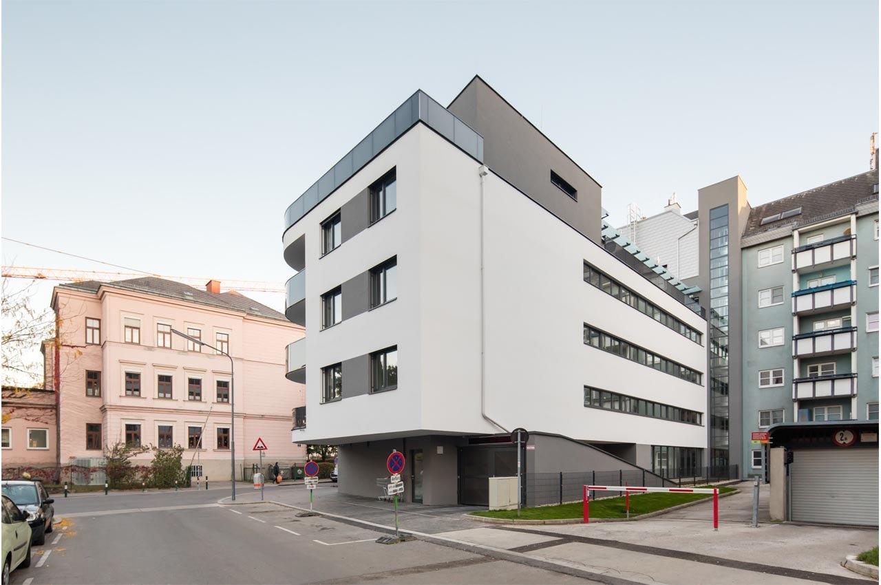
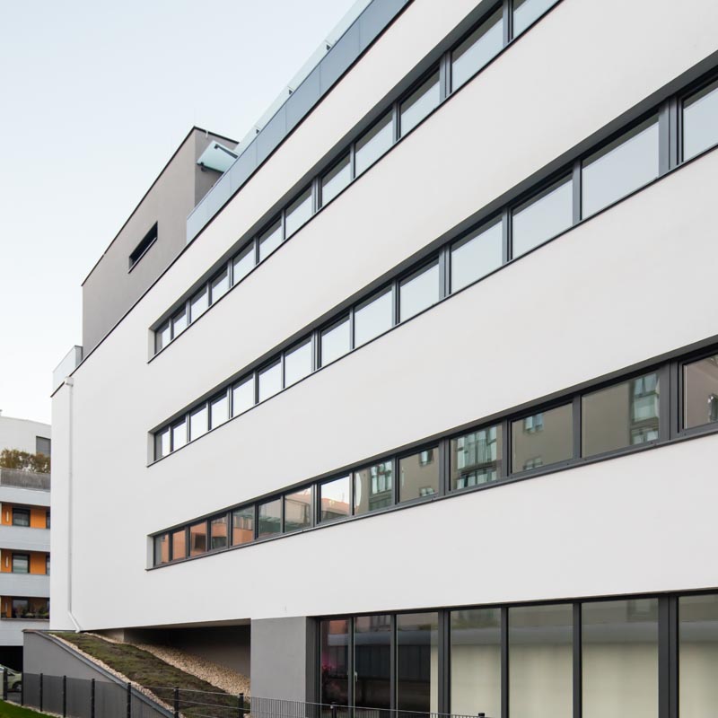
Status: completed
Performance period: 2013 - 2016
Client: Wien-Süd Gemeinnützige Bau- und Wohnungsgenossenschaft
Services: Preliminary design to final design