A residential building with 9 flats is being built on the western edge of the Gersthofer Cottage neighbourhood. The topography of the plot is cleverly utilised so that the garage and entrance from the street are at ground level, while the ground floor with garden and communal pool is one level above. The spacious flats on the top floor enjoy views over Vienna from the terraces. The colour and material concept corresponds to the high standard, the balcony parapets, which are closed at the sides, become structuring bands on the façade.
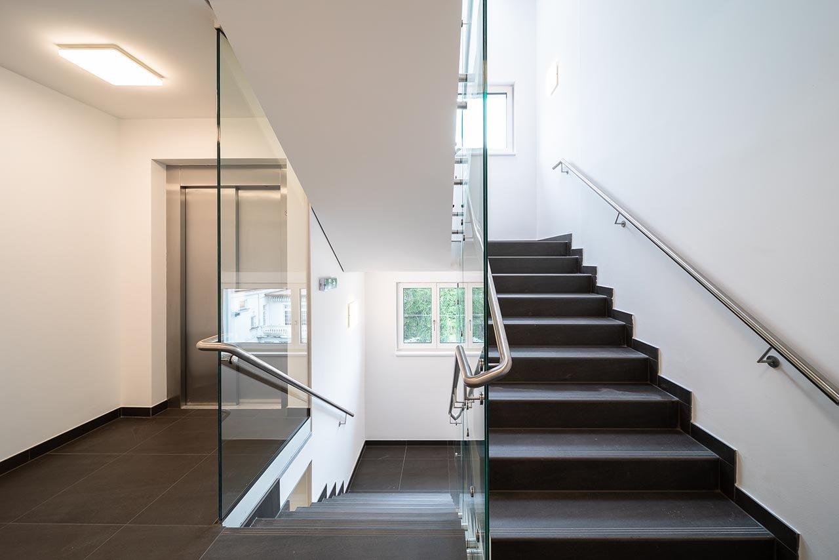
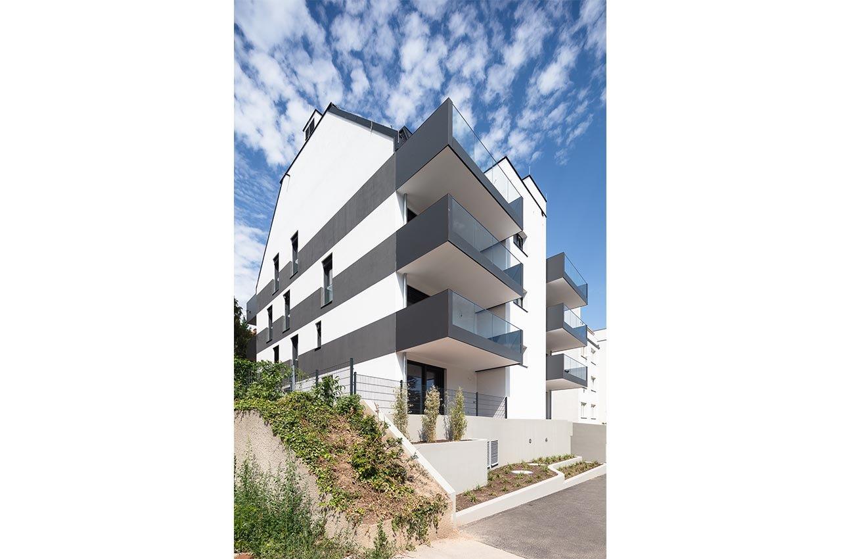
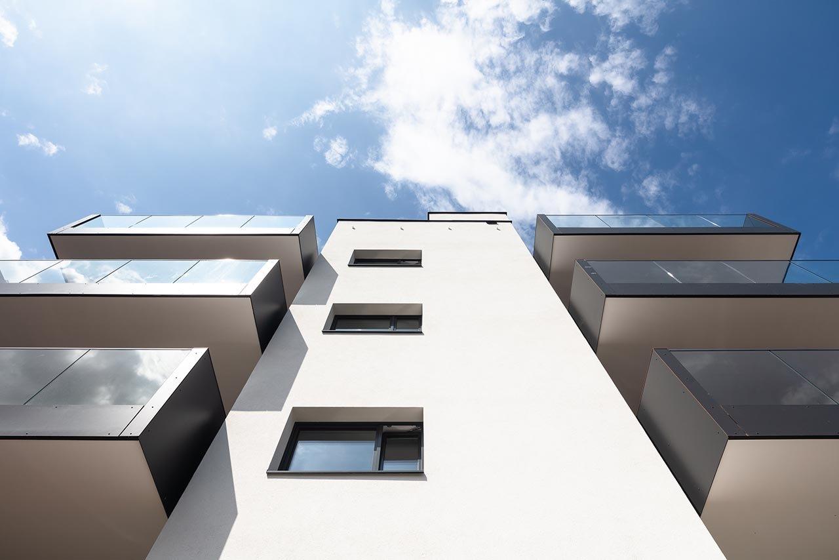
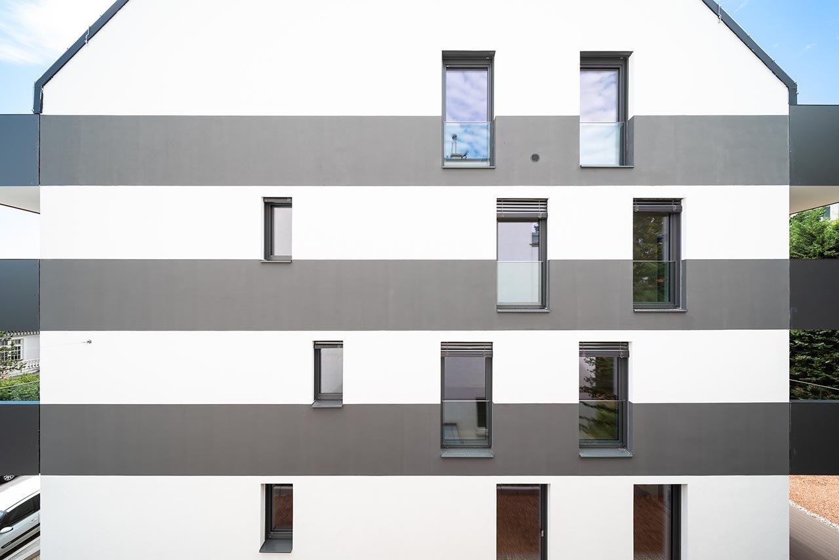
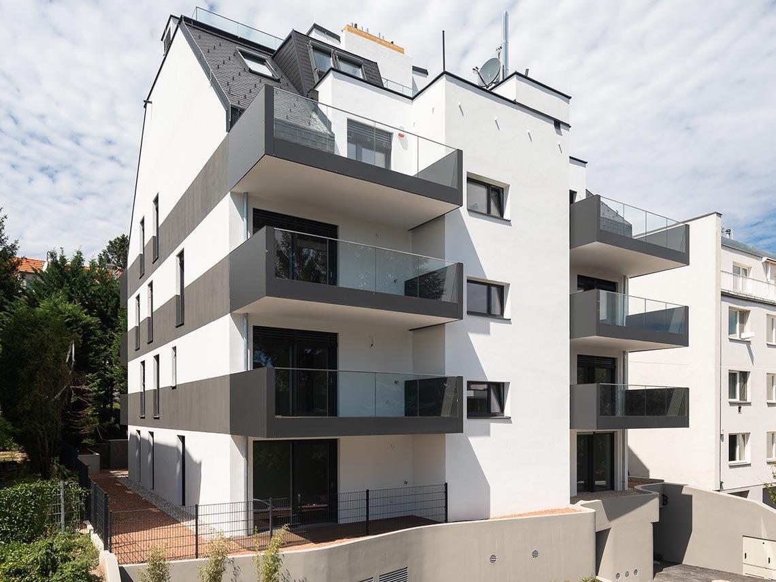
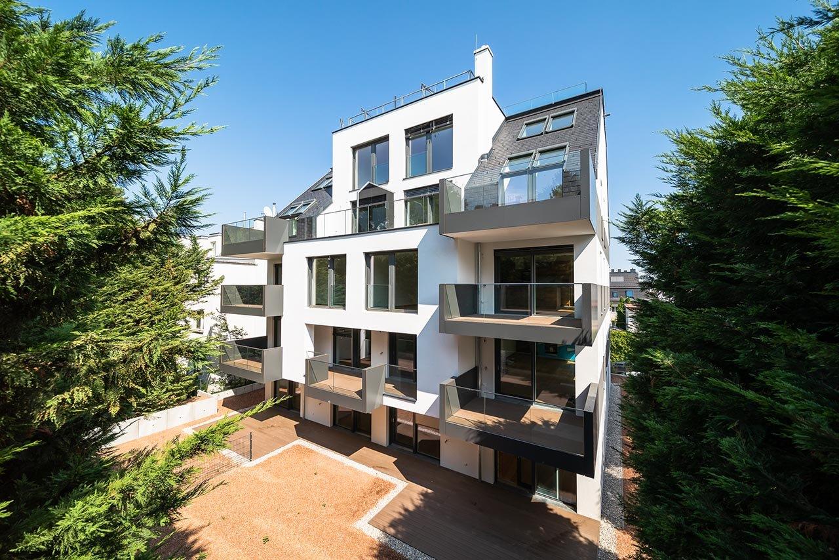
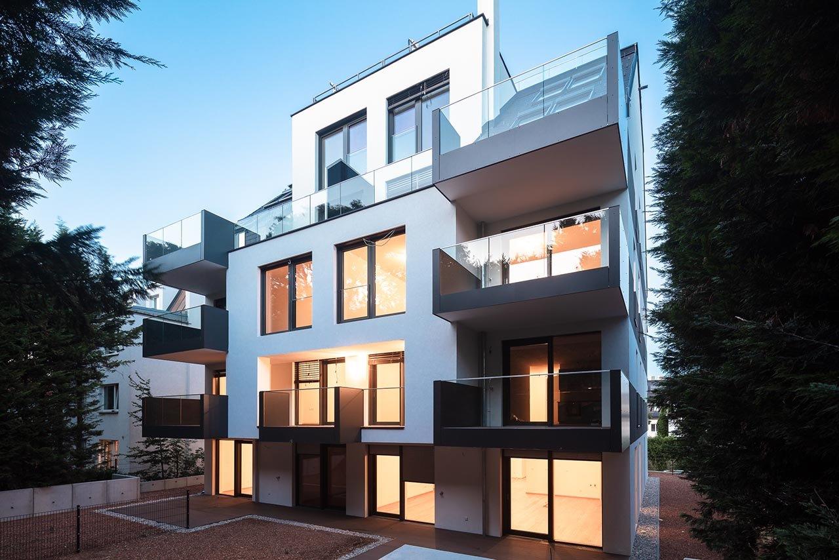
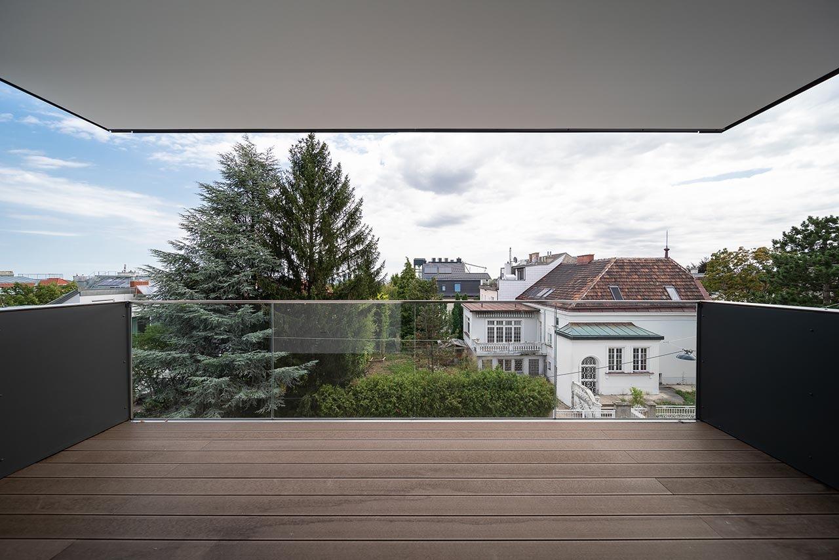
Status: completed
Performance period: 2014 - 2019
Client: TELVI Immobilien GmbH
Services: Preliminary design to execution planning, ÖBA