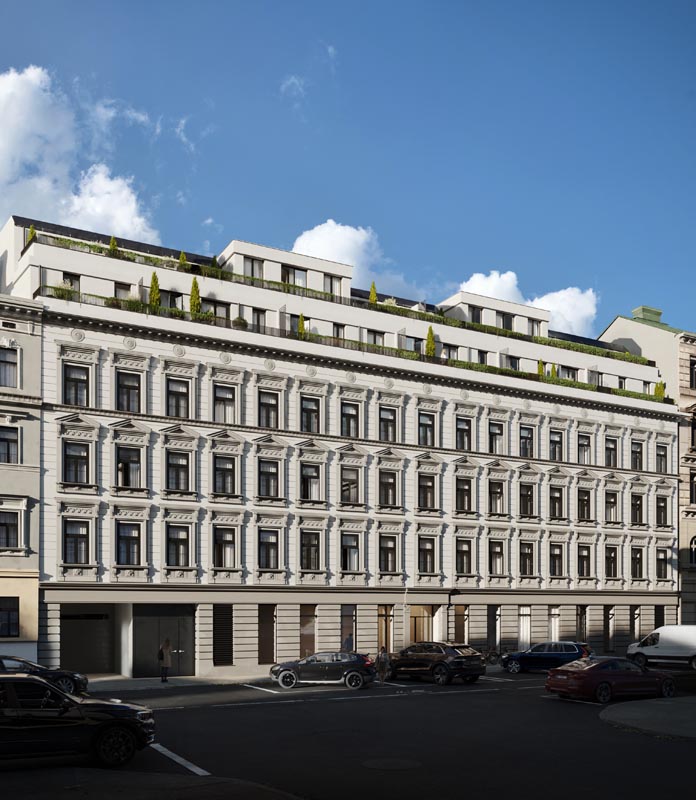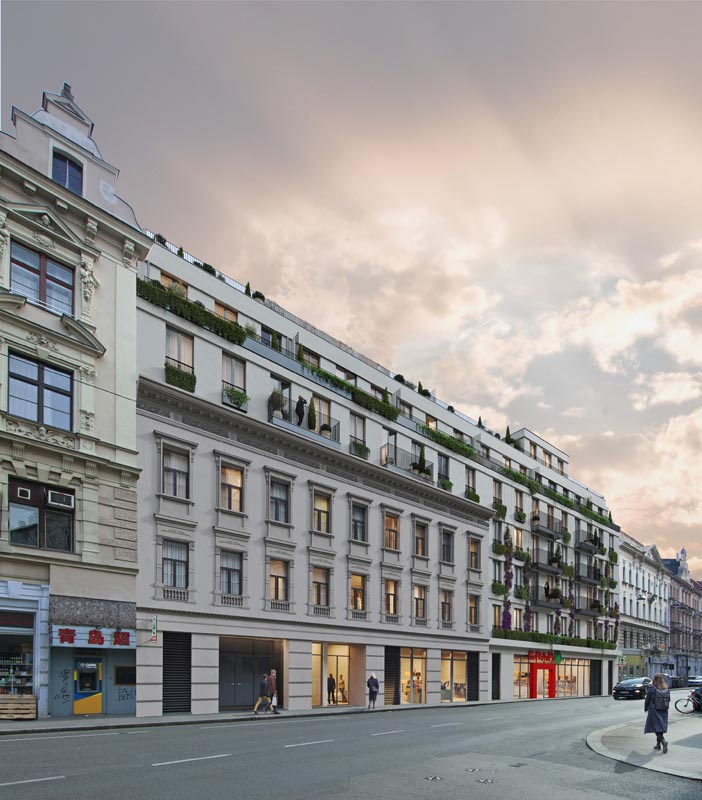**The old house with new splendour**
The building complex dates back to Vienna's classic Gründerzeit period. While only one of the historic building plots on Sechshauserstraße was developed with an apartment block, a building of above-average size was built on two plots on Ullmannstraße. The façade on Ullmannstrasse has been largely preserved true to the original. The building on Sechshauserstraße is lower than the surrounding historic old buildings.
The aim of the design is to enhance the historical substance with the new structure and to integrate it into the Gründerzeit urban structure, particularly on Sechshauserstraße. This closes the existing gap between the neighbouring buildings.
**Architecture and design**
The project is to be integrated into the urban structure of the Gründerzeit period and at first glance be seen as an integral part of the block.
The appearance of the façades allows the project to blend in with the Wilhelminian townscape. Together with the portrait-format French windows, the horizontal belt bands at ceiling and railing level create the typical interplay of horizontal and vertical in a Wilhelminian style façade. The deliberate use of articulation on the façade also conveys an urban character in the courtyard area - the windows with dark profiles are reminiscent of urban lofts.
**Sustainability**
At the centre of the project is an intensively landscaped courtyard with a playground for small children, in which large trees can also be planted by keeping underground components free. In terms of social sustainability, this courtyard will also become the connecting centre of the residential buildings, including "urban gardening".
The new façades will be greened with plant troughs at the French windows and on the balconies and terraces. The adiabatic cooling provided by the vegetation helps to avoid an urban heat spot.
The energy required is drawn from district heating and photovoltaics; fossil fuels are not used.


Status: in progress
Performance period: 2021 -
Client: Kollitsch & Soravia Immobilien GmbH
Services: Competition to realisation planning