A former Lohner Werke warehouse building in a prime location in the 9th district was converted into a high-quality residential project. The originally square courtyard was connected to the neighbouring courtyard by demolishing the side wing, thus creating an appealing inner-city sequence of spaces. As the building is the lowest on the street front and appeared to be wedged between two much taller classicist, palace-like buildings, MA 19 gave its approval to exceed the building height by adding a two-storey attic extension. This resulted in 19 new flats and 1 parking space on the first floor, which are accessed via a lift.
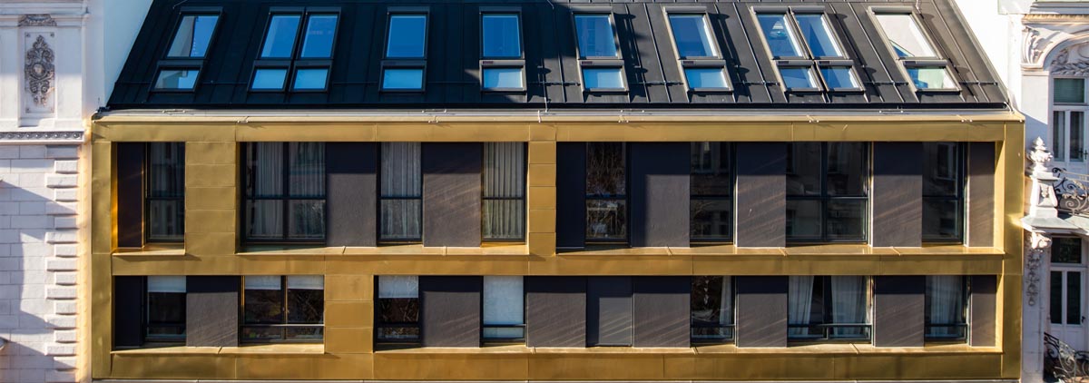
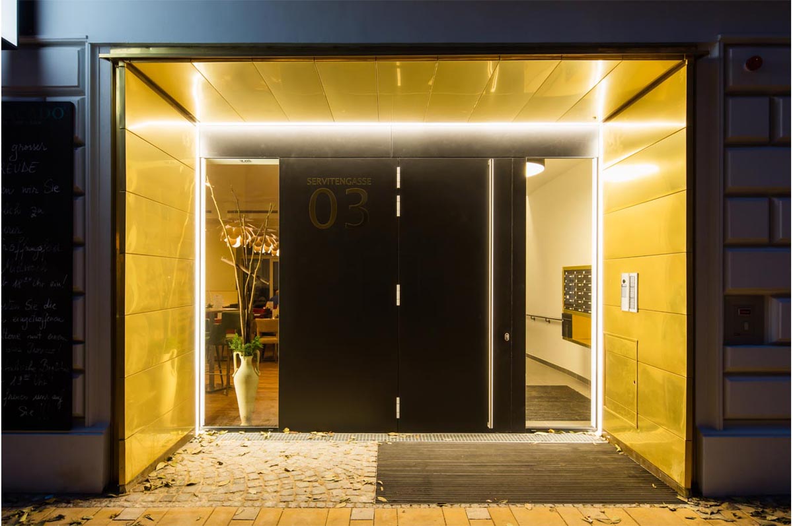
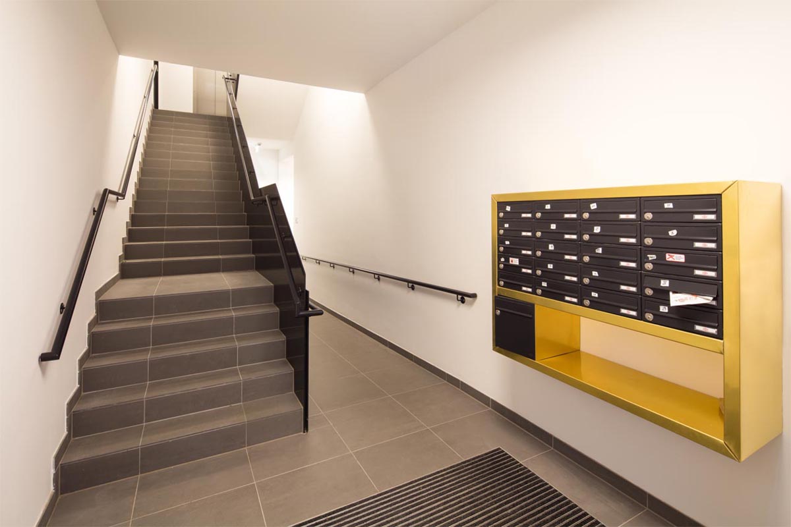
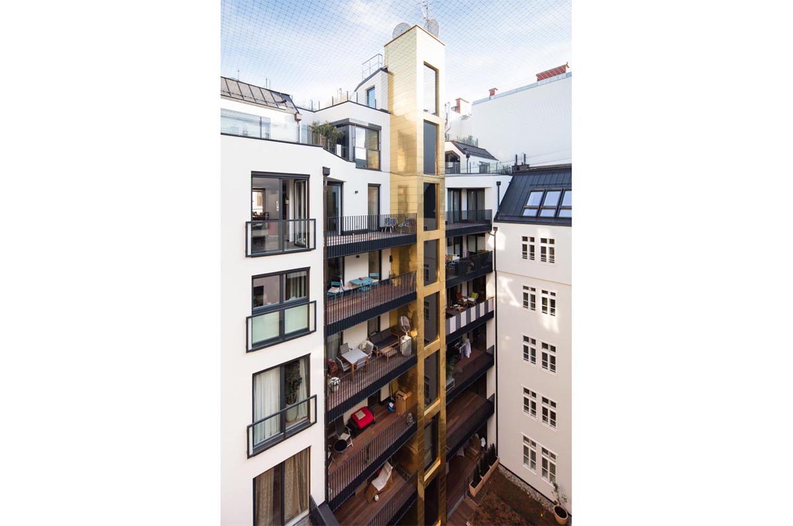
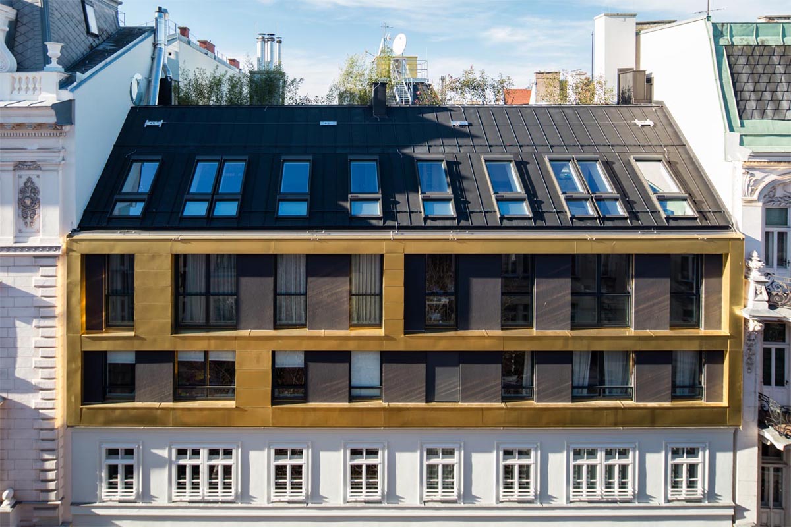
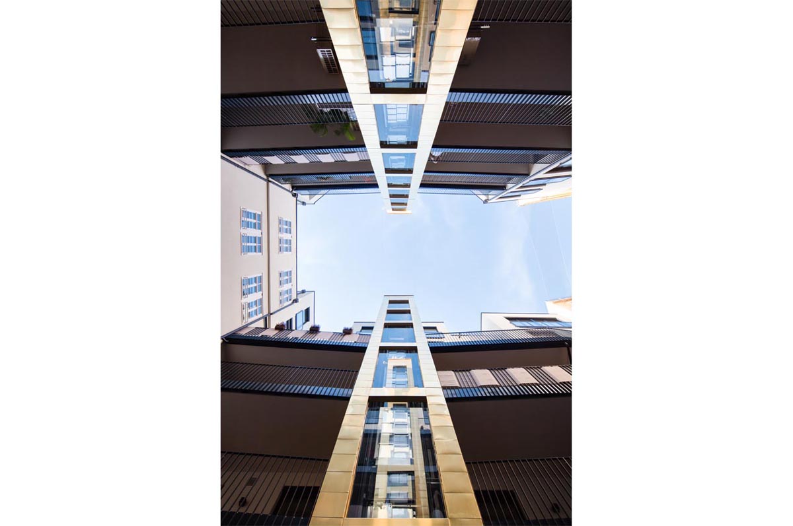
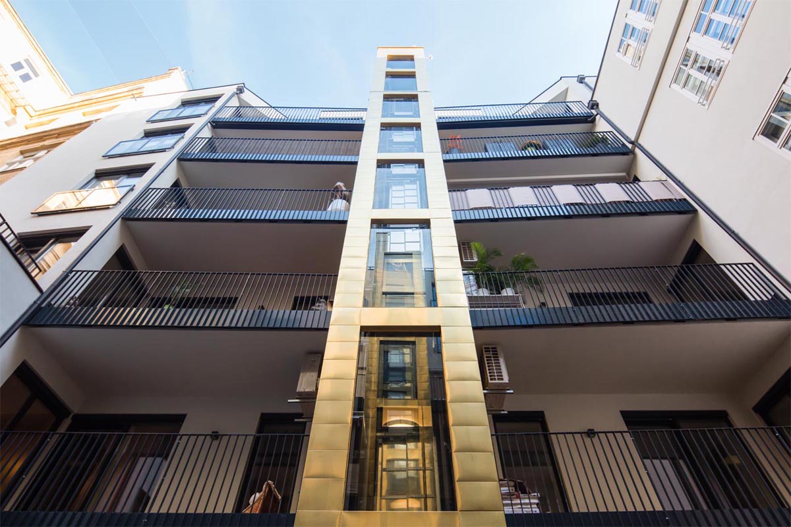
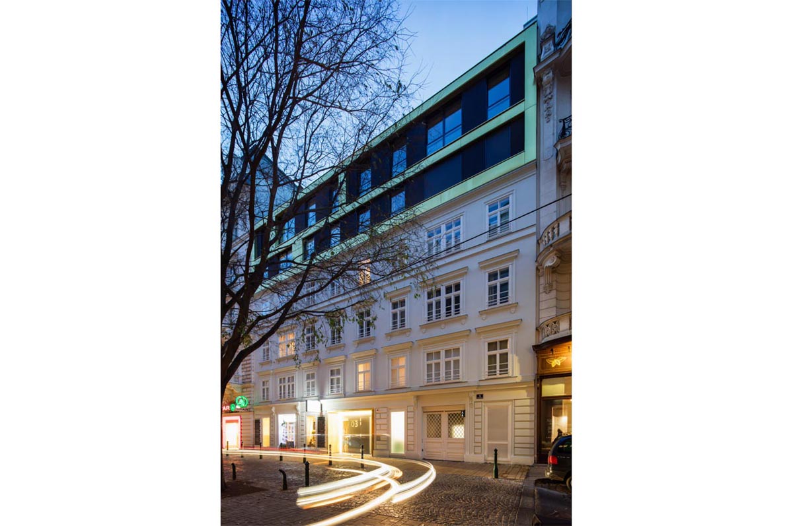
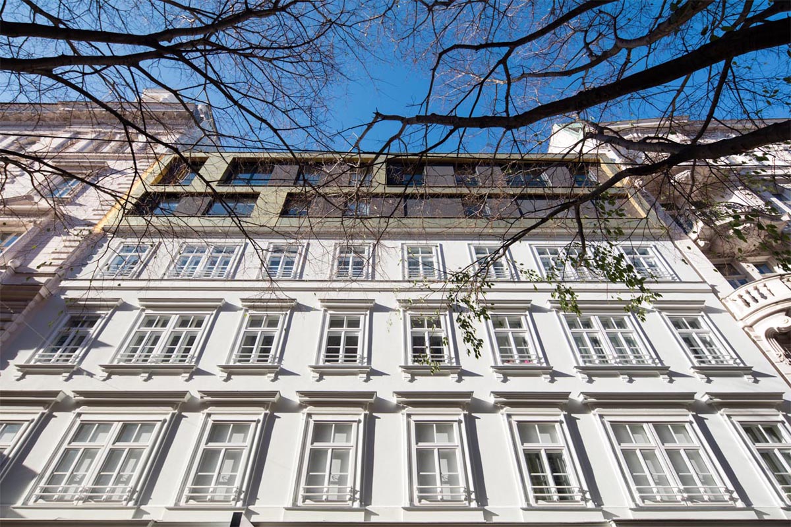
Status: completed
Client: Dr. Jelitzka & Partner Immobilien GmbH
Services: Preliminary design to final design