An 8-storey residential complex with 220 flats, a kindergarten and the associated underground car park was planned for the non-profit housing developer GESIBA as part of the "STAR22" development area. The building is divided into a ground floor zone with communal areas, 6 standard floors and 2 maisonette floors, which are accessed via pergolas.
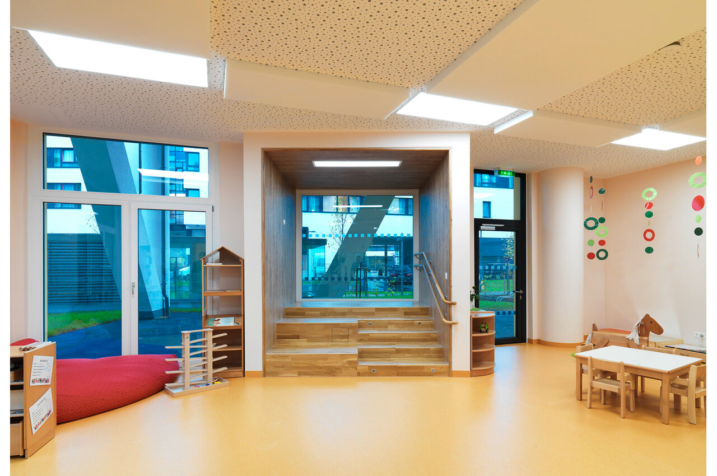
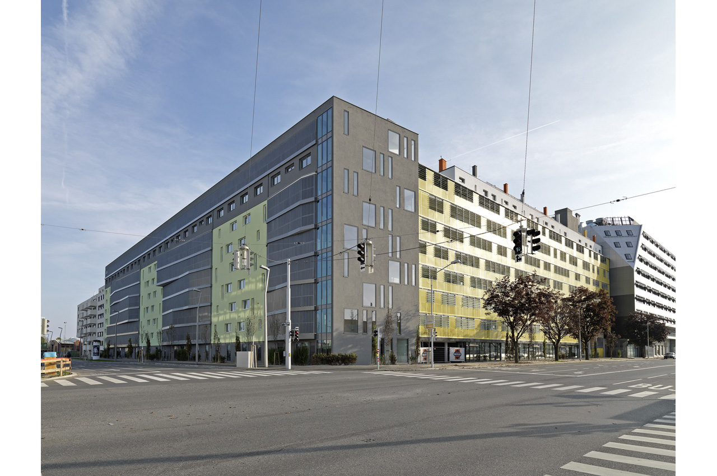
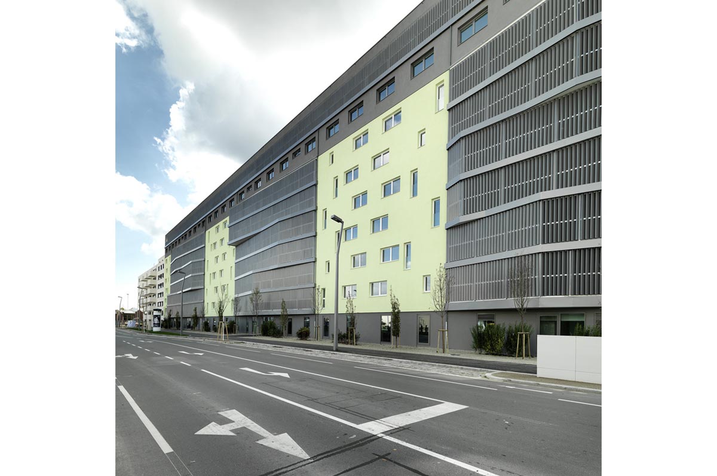
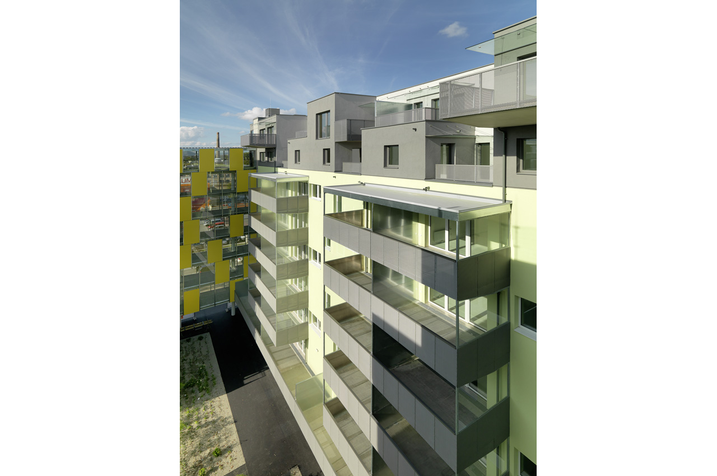
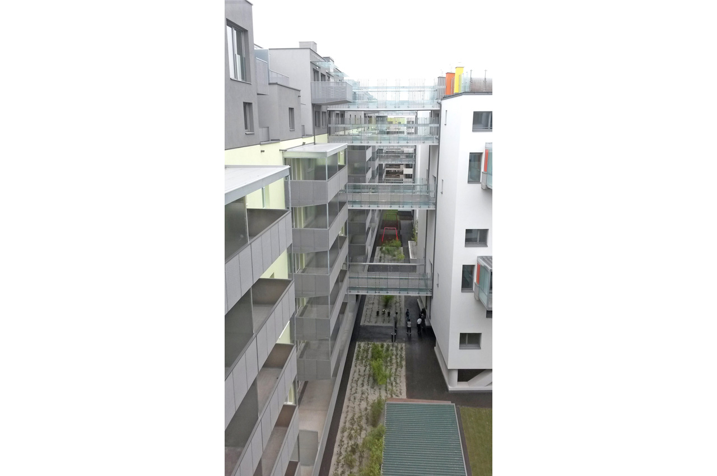
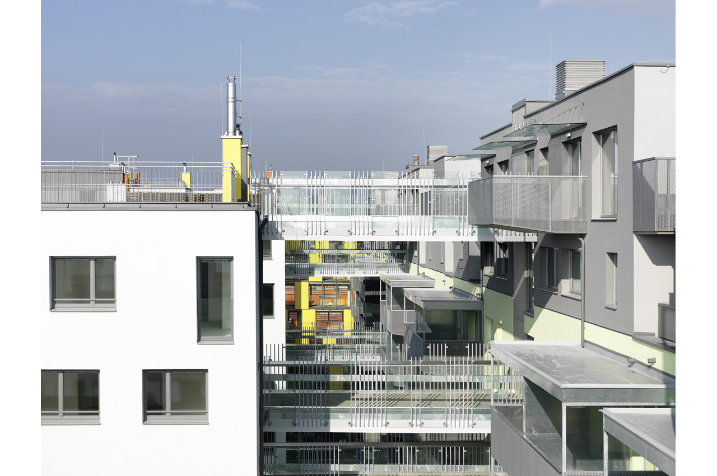
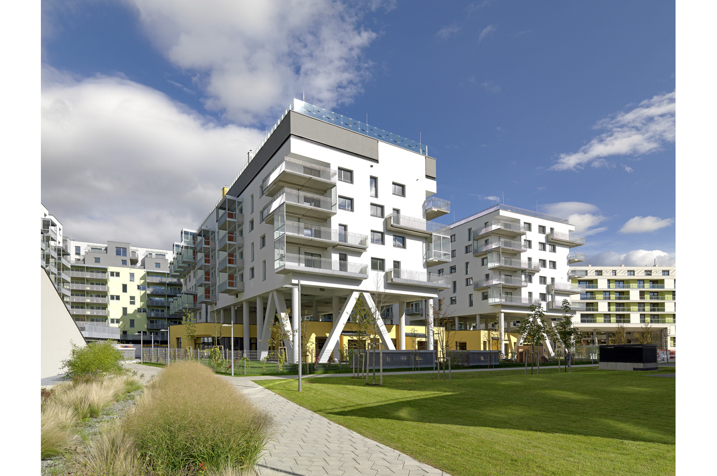
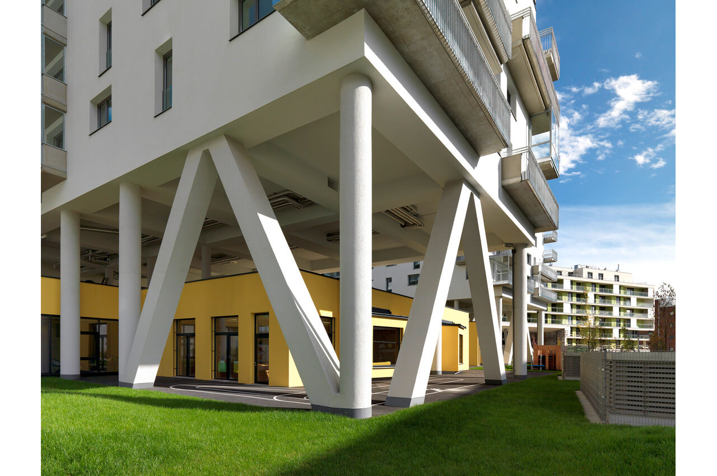
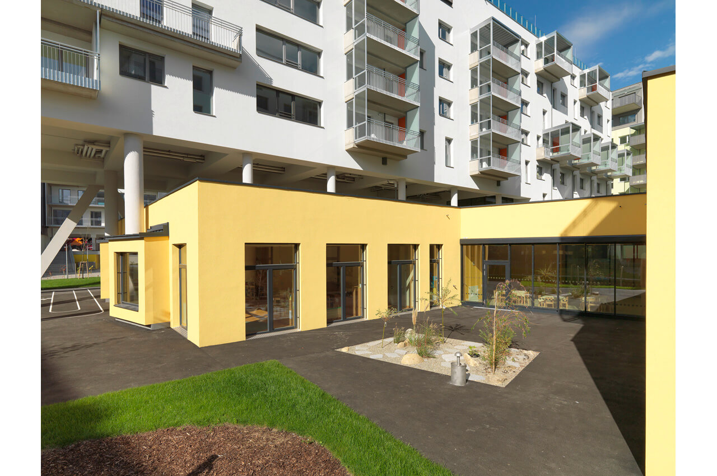
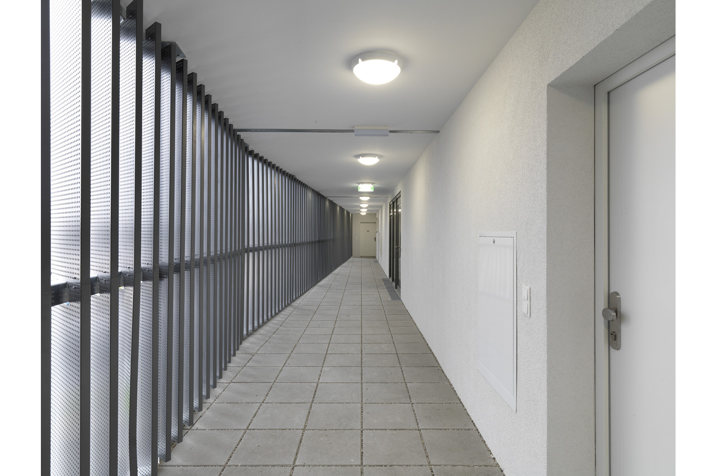
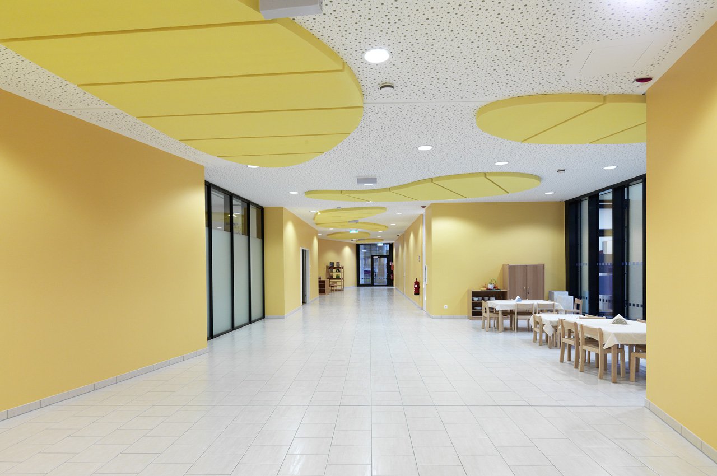
Status: completed
Performance period: 2011 bis 2013
Client: GESIBA Gemeinnützige Siedlungs - und Bau AG
Services: Preliminary design to final design