A laboratory building was constructed on behalf of the Lower Austrian business agency Ecoplus for the research facilities of various institutes in the bioenergy production sector. The planning focussed on maximum cost-effectiveness and a reference to ecology and sustainability. The reference to nature was symbolically realised in the entrance hall in the form of two wooden tree supports and the building was clad with wood-based panels. The building complies with the guidelines of the state of Lower Austria for the construction of low-energy houses.
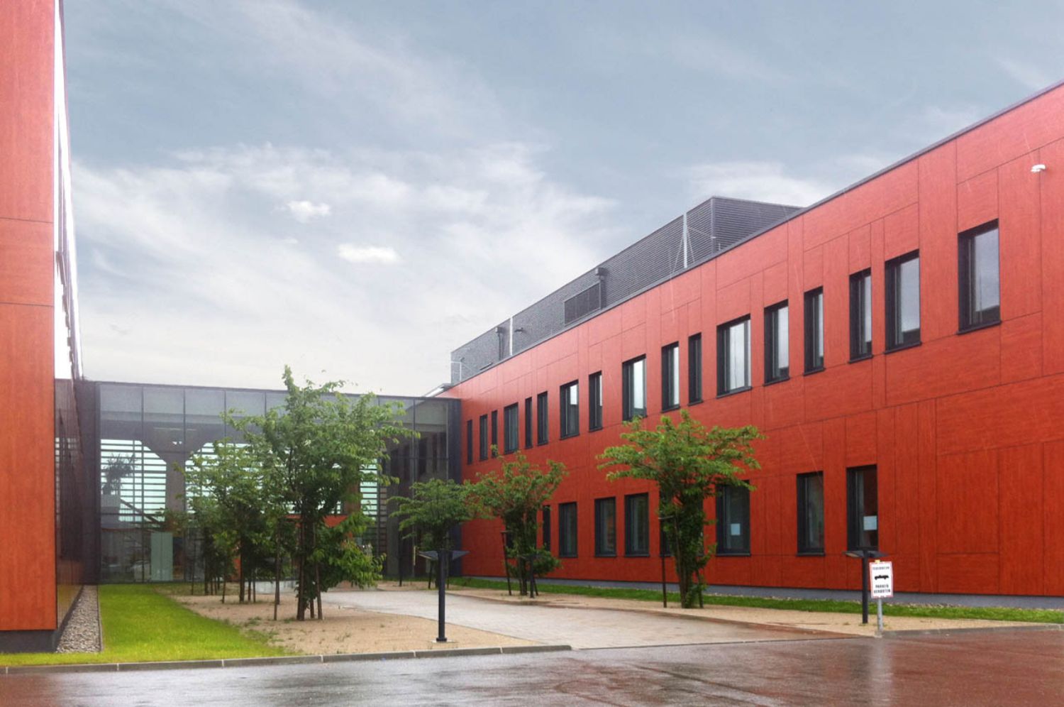

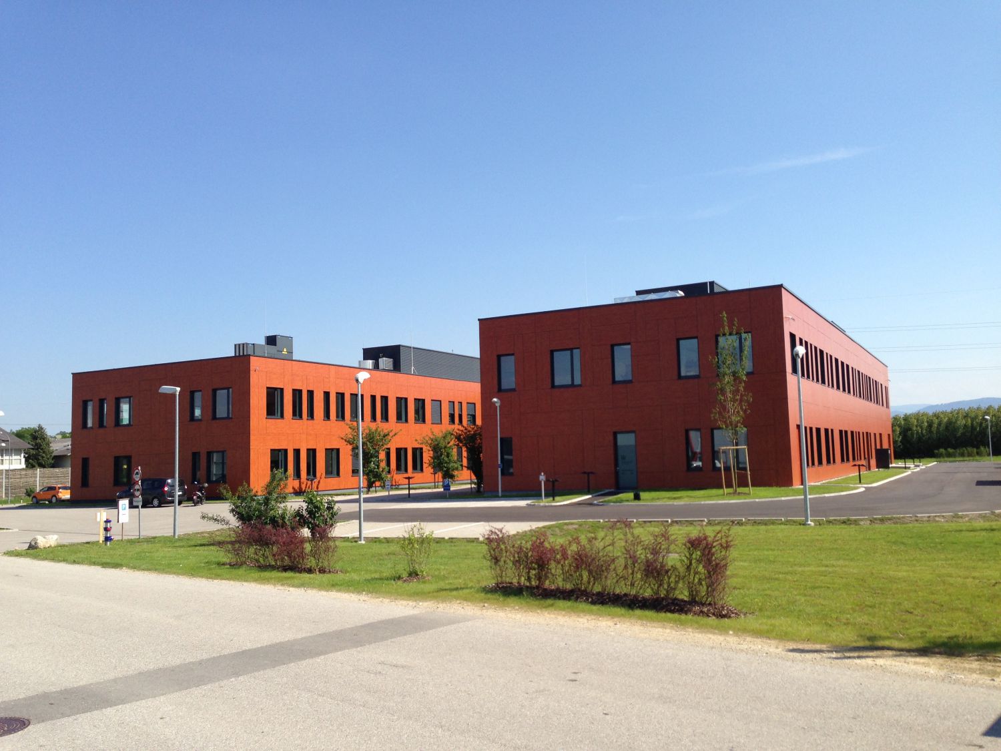
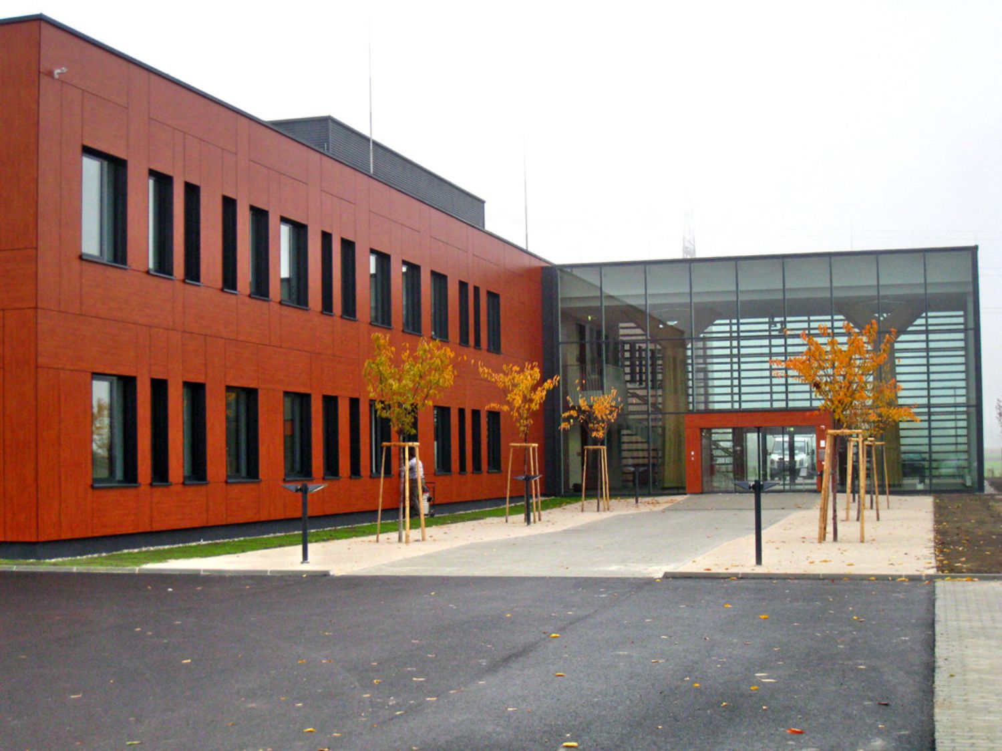
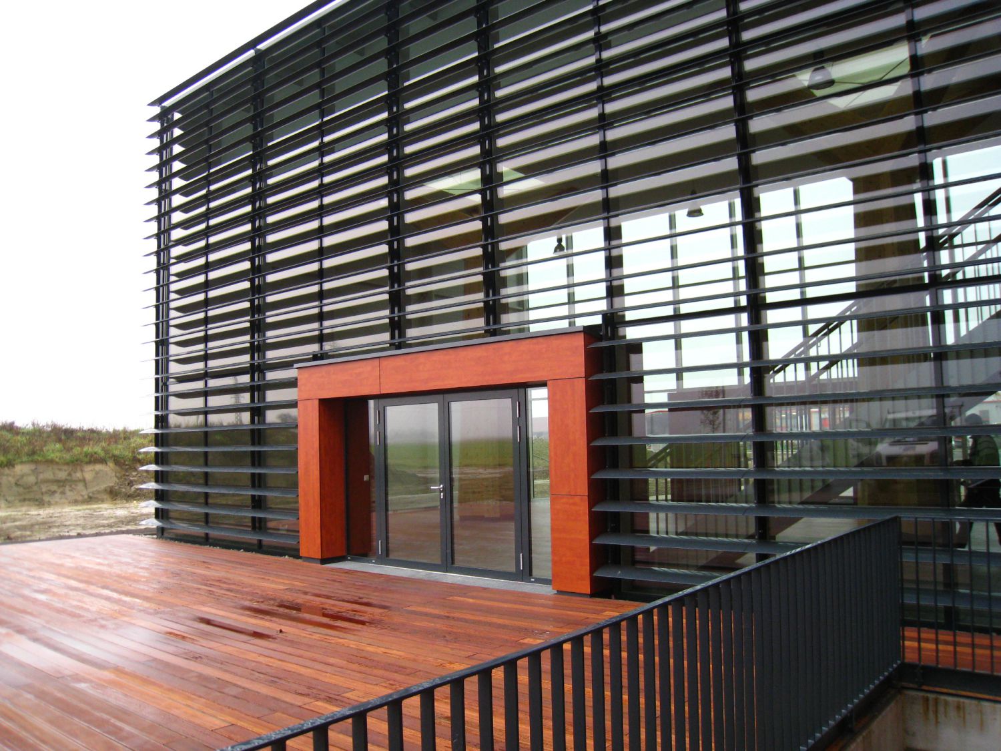
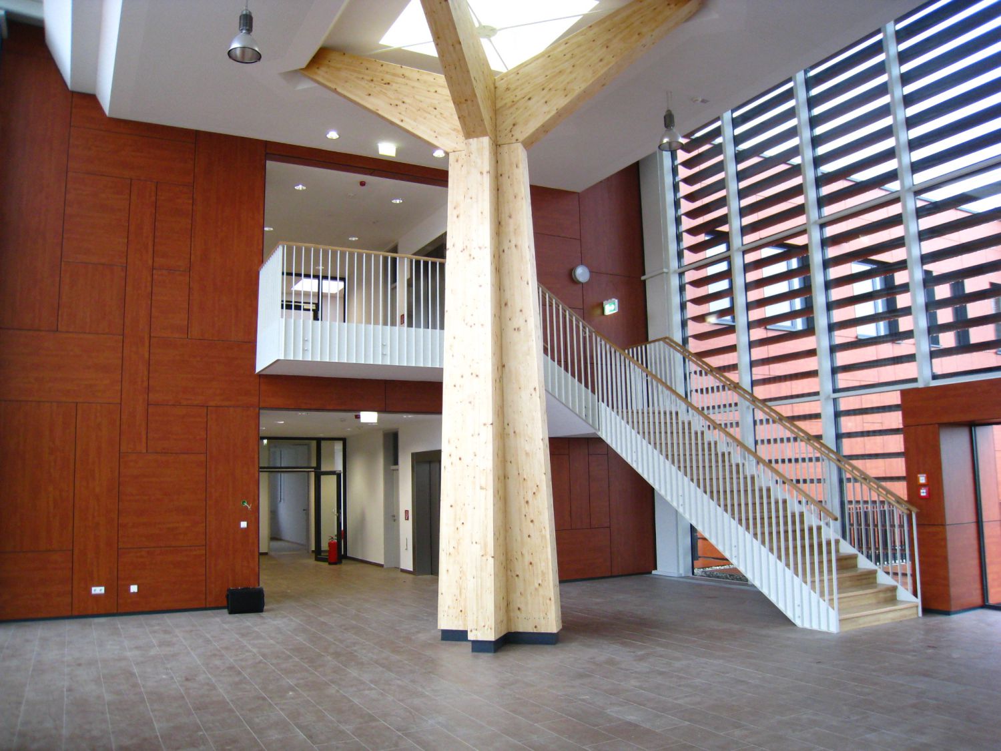
Status: completed
Performance period: 2010 - 2013
Client: Ecoplus
Services: Preliminary design to final design