In Vogelsanggasse in the 5th district, a mixed-use project was developed together with the Austrian Society and Business Museum Association. The museum required expansion areas and car parking spaces, and the volume of the building gap above was planned for a residential developer with flats of various sizes. The 3-storey underground car park is accessed via a car lift. The different connection heights to the old building result in rooms of different heights - a complex three-dimensional spatial structure reminiscent of Loos' spatial plan.
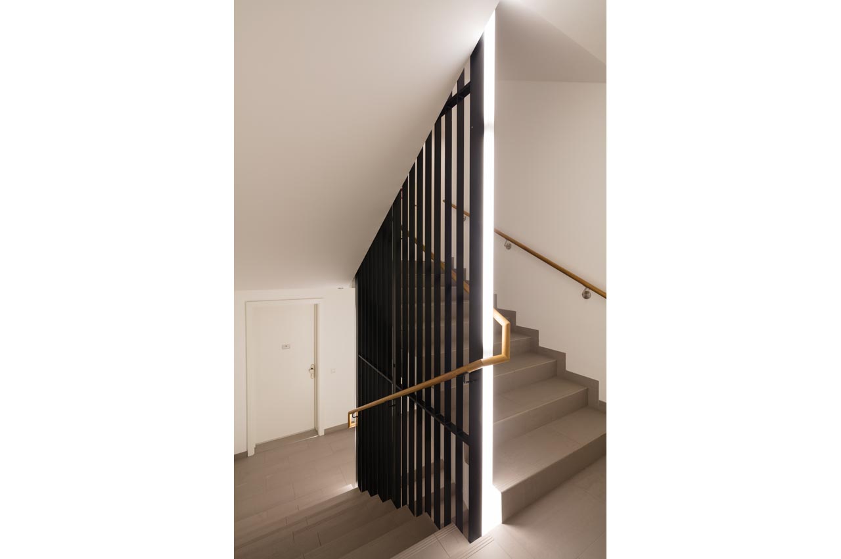
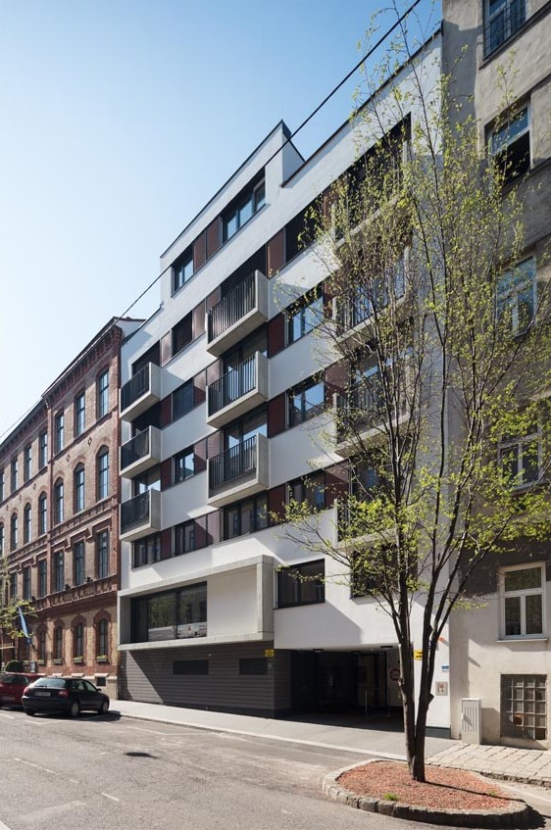
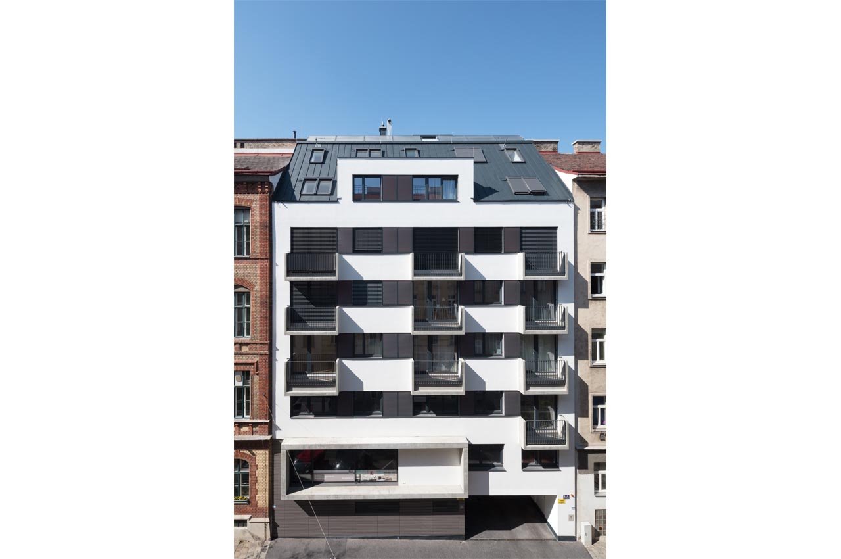
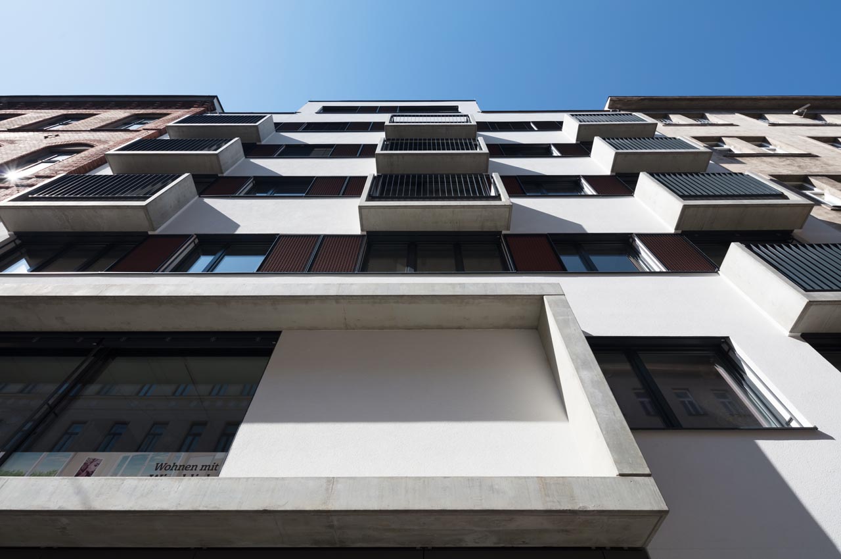
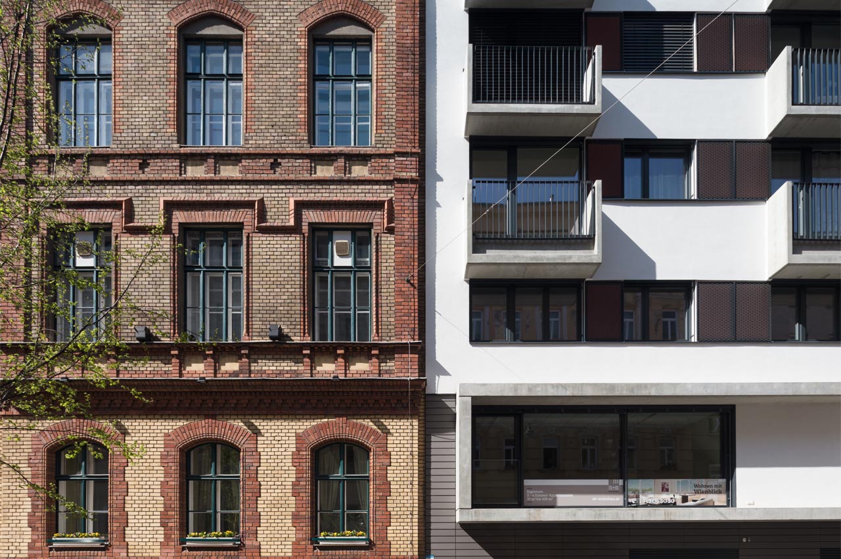
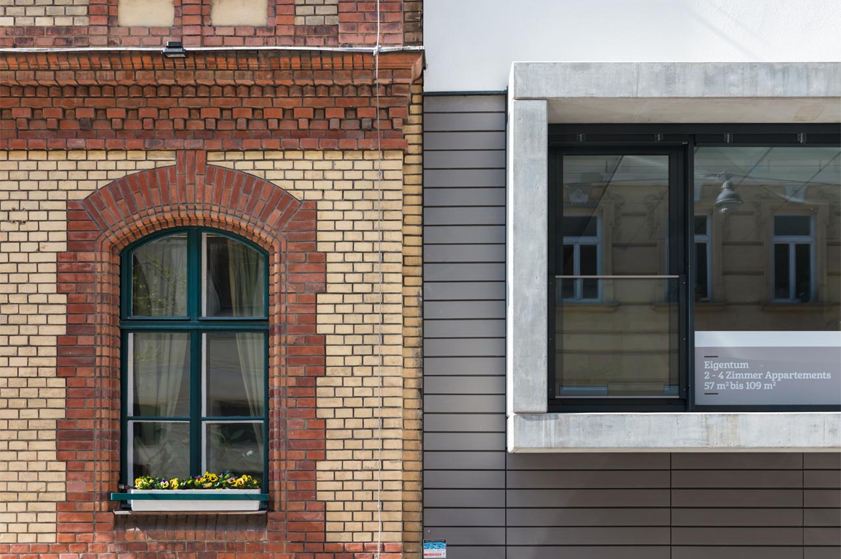
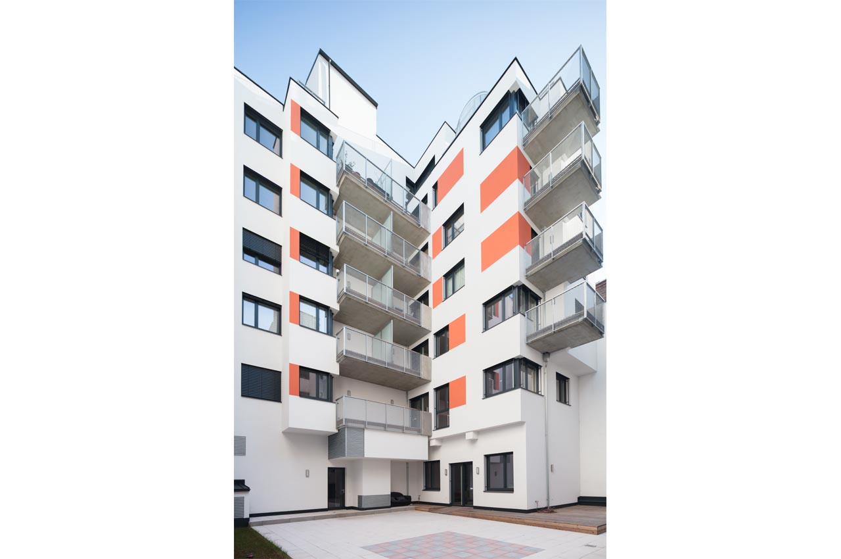
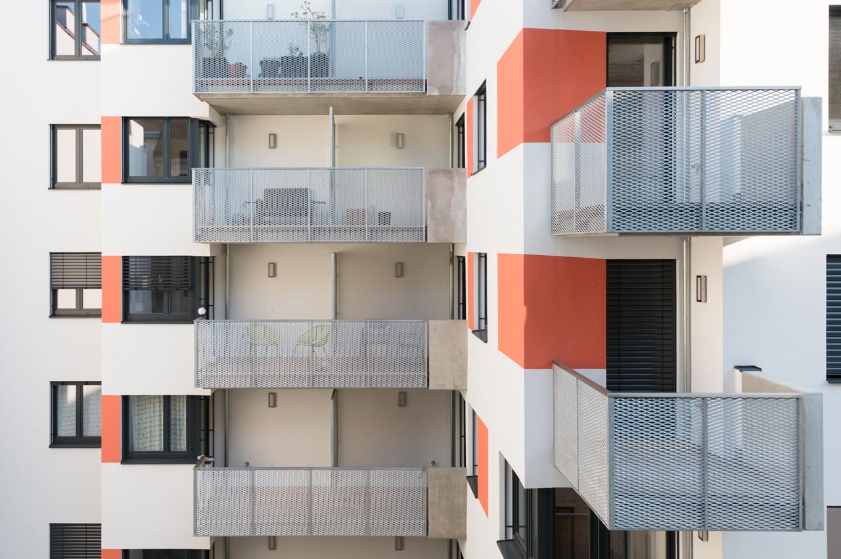
Status: completed
Performance period: 2011 - 2016
Client: S + B Gruppe AG
Services: Preliminary design to final design