A sustainable building concept was developed for the headquarters of a trading company for electronic components in Perchtoldsdorf near Vienna. Based on an optimised, space-saving traffic solution, a diamond-shaped building was created using a construction method not previously used in Austria. With the "Cobiax" ceiling, unused cross-sections of a reinforced concrete ceiling are replaced by hollow bodies in the form of plastic balls, which greatly reduces the dead weight of the ceiling and the amount of material used. In addition, ventilation ducts were laid between these hollow bodies to create a thermally effective and visible bare ceiling. Spans of 10 x 10 metres and the cantilevering of the building over 7.5 metres were constructed without beams. An extension to double the size is planned. In 2019 and 2020, both the warehouse and the office will be more than doubled in size.
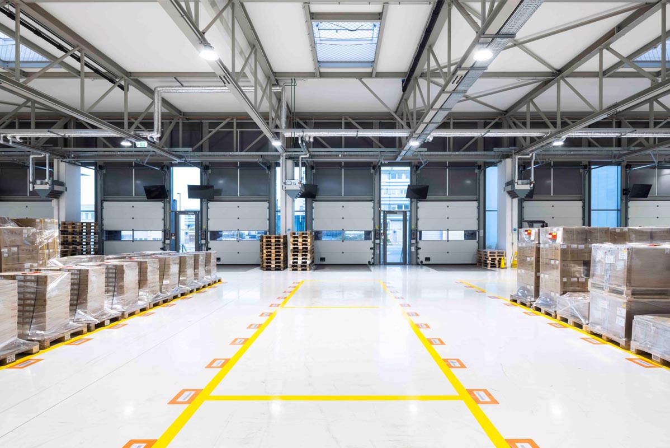
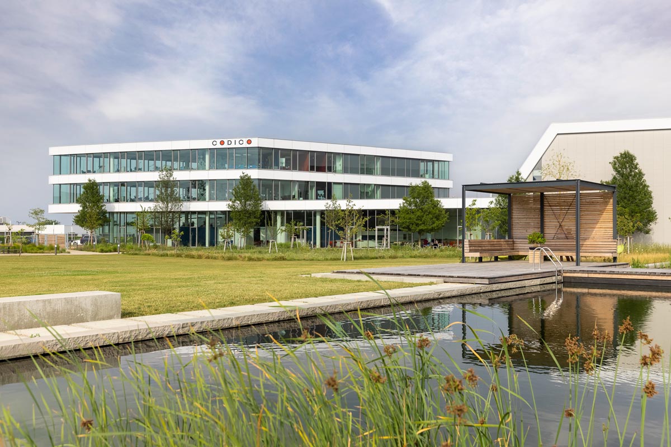
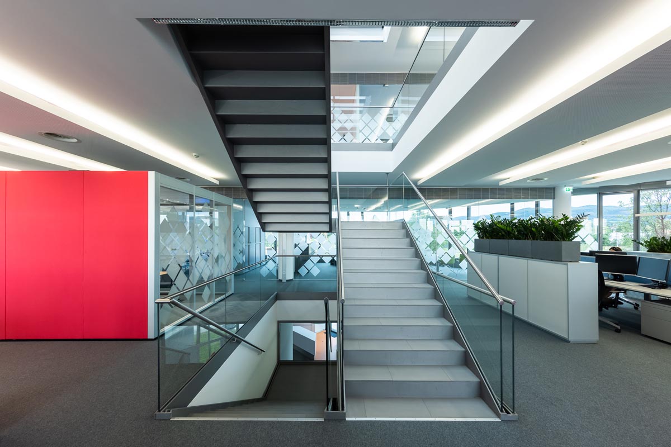
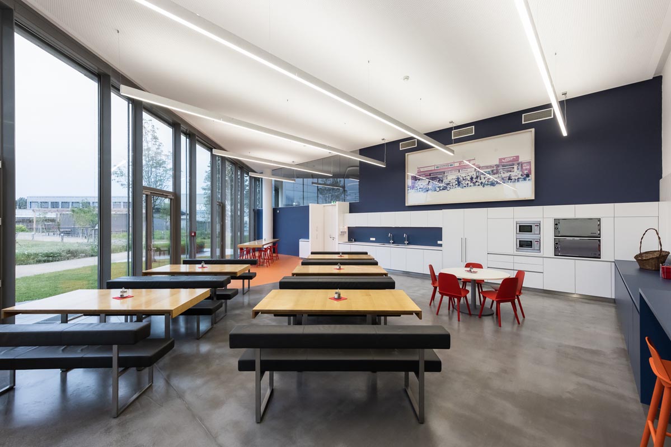
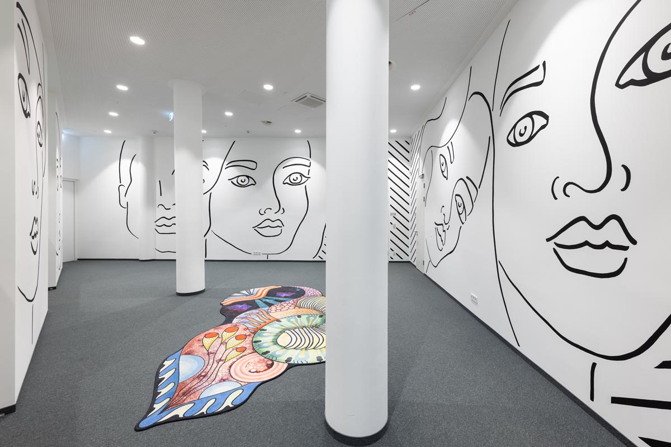
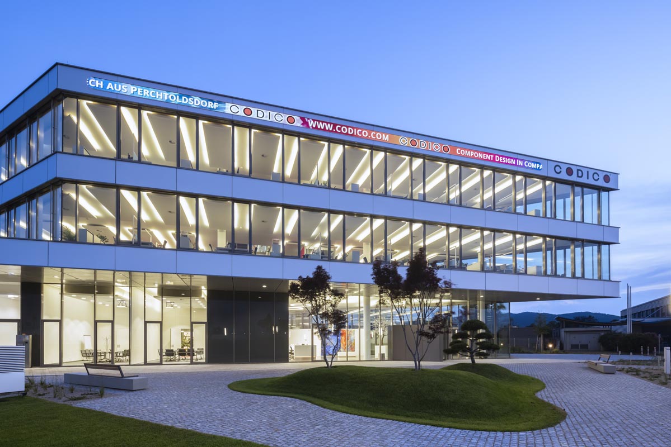
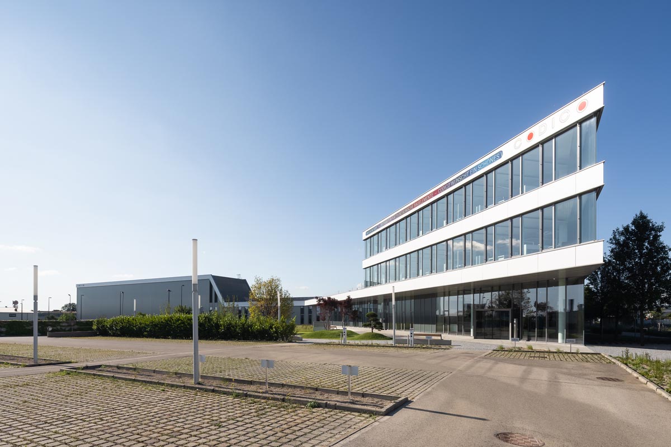
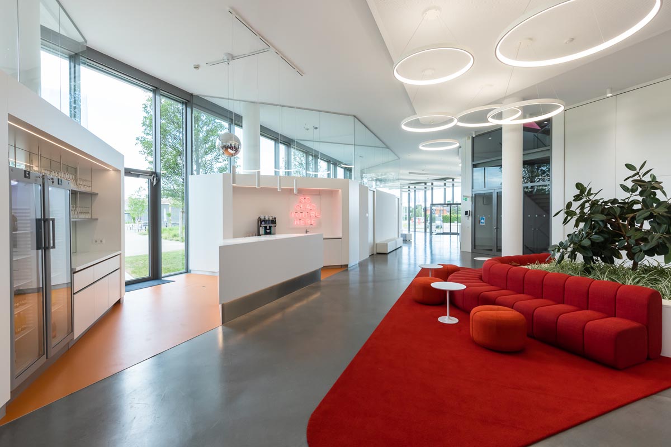
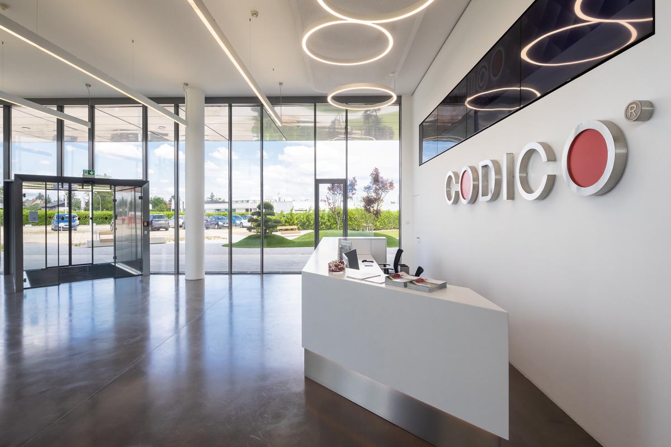
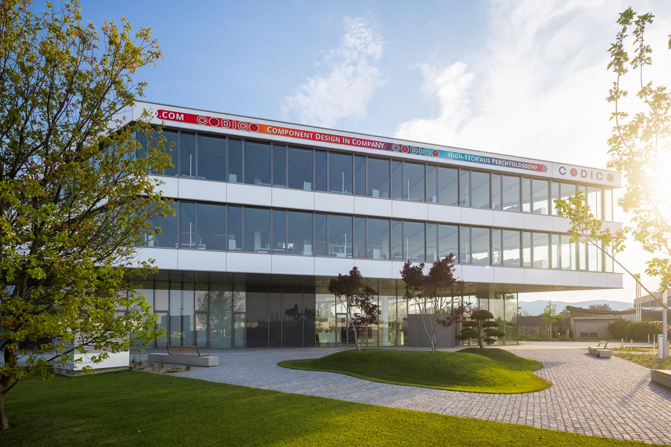
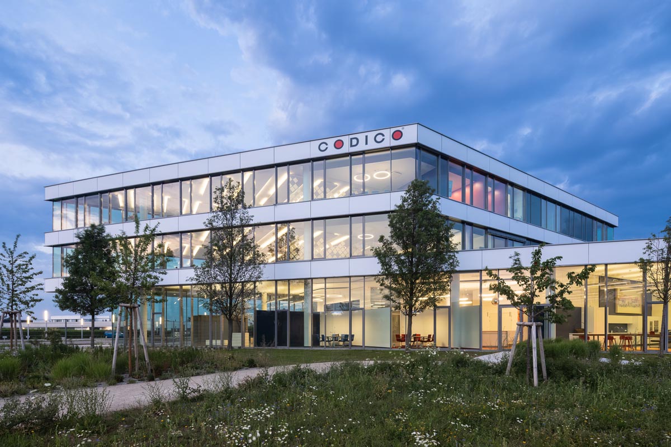
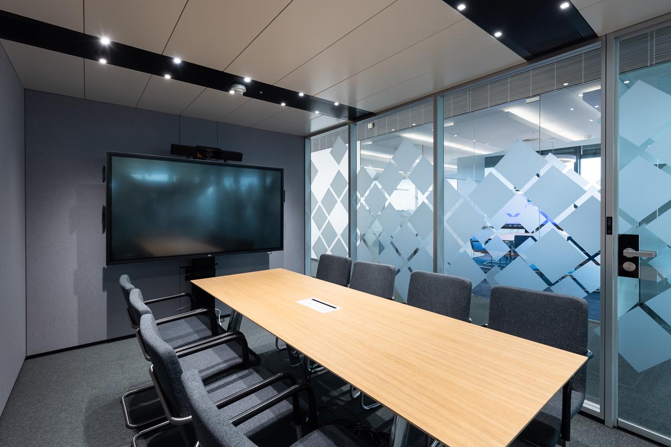
Status: completed
Performance period: 2006 - 2007 / 2019 - 2021
Client: CODICO GmbH
Services: Preliminary design to final design